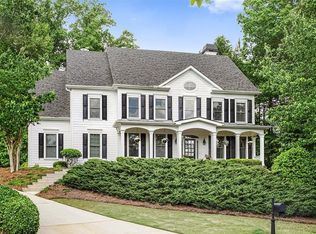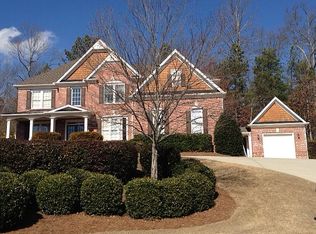$15,000 BUYER BONUS* $70,000 less than a presale! FOR A LIMITED TIME on this gorgeous new home by O'Dwyer Homes, ATL'S only local Energy Star Certified builder! Nestled in the Windermere area, Trammel Manor is an intimate enclave of 6 semi-custom homes on oversized homesites. The Westport is move-in ready on a large private homesite w/room for a pool! This 5 bd/4 bath basement home also has a study/home office on the main & a media rm upstairs (could be Bed #6). Hardwoods throughout main (carpet in Bed #5); extensive trim including coffered ceiling in dining rm; bench seat w/cubbies as you enter from garage. Painted kitchen cabs w/matching custom built-in pantry. Beautiful tile backsplash & quartz countertops offset the Whirlpool stainless appliances. Laundry rm is conveniently located upstairs. Jack-n-Jill suite plus bedrm w/its own private bath & walk-in closet. Media room makes a great playroom, homeschool classroom, 6th bedroom. Owners retreat will wow you! Very spacious with separate sitting and bonus room that could be hobby room, home office, 3rd closet/dressing room. Spa-like bath with walk-in shower featuring 2 shower fixtures (rain can and wand) on separate valves. Relax on spacious front porch overlooking expansive front yard. Watch the birds play in the trees surrounding the backyard. Full unfinished bment and 3 car garage. Extensive warranties. Please note that we are not on-site, but will gladly meet you for a showing appointment. We also offer virtual tours.
This property is off market, which means it's not currently listed for sale or rent on Zillow. This may be different from what's available on other websites or public sources.

