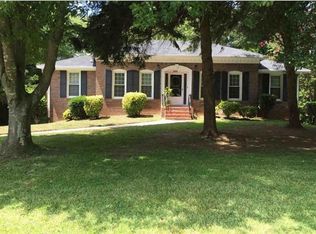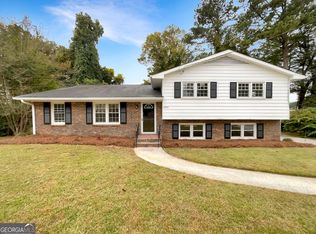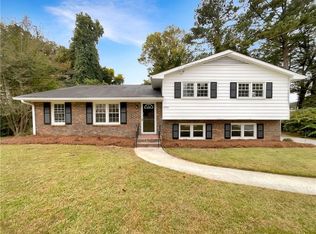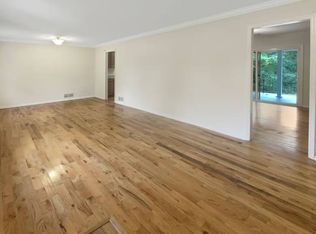Closed
$272,500
2380 Sandgate Rd S, Atlanta, GA 30349
3beds
1,432sqft
Single Family Residence
Built in 1968
0.64 Acres Lot
$265,400 Zestimate®
$190/sqft
$1,731 Estimated rent
Home value
$265,400
$247,000 - $287,000
$1,731/mo
Zestimate® history
Loading...
Owner options
Explore your selling options
What's special
This home qualifies for a $4,000 Buyer Grant with a Home Warranty. Contact for details. Spacious and charming 1,400+ sq ft home in a well-established neighborhood. This four-sided brick ranch on a full basement offers both character and ample space. Enjoy the inviting back porch overlooking a level, spacious, fenced-in backyard is ideal for entertaining guests and creating fun for kids. The updated kitchen boasts new cabinetry, new countertops, stainless steel appliances, and a countertop overhang for bar stools. A seamless view extends to the dining area, creating an open and welcoming atmosphere. Bathrooms have been refreshed with new vanities and mirrors. The basement is a spacious canvas ready for creativity and perfect for an office or additional bedrooms. The home features a two-car garage with new garage doors and a practical gutter cover system. Additionally, enjoy the convenience of being close to I-75, I-85, and I-285, making commuting and travel a breeze. This home combines modern updates with classic charm, providing a comfortable and versatile living space. Don't miss the opportunity to make it your own!
Zillow last checked: 8 hours ago
Listing updated: January 31, 2024 at 02:52pm
Listed by:
Carlos Brown 678-508-2758
Bought with:
Lailah Holloman, 406981
eXp Realty
Source: GAMLS,MLS#: 20162459
Facts & features
Interior
Bedrooms & bathrooms
- Bedrooms: 3
- Bathrooms: 2
- Full bathrooms: 2
- Main level bathrooms: 2
- Main level bedrooms: 3
Dining room
- Features: Dining Rm/Living Rm Combo
Kitchen
- Features: Breakfast Area, Pantry
Heating
- Natural Gas, Central
Cooling
- Electric, Ceiling Fan(s), Central Air
Appliances
- Included: Dishwasher, Refrigerator, Stainless Steel Appliance(s)
- Laundry: In Basement
Features
- Master On Main Level
- Flooring: Hardwood, Tile, Carpet, Laminate, Vinyl
- Windows: Double Pane Windows
- Basement: Daylight,Exterior Entry,Full
- Has fireplace: No
Interior area
- Total structure area: 1,432
- Total interior livable area: 1,432 sqft
- Finished area above ground: 1,432
- Finished area below ground: 0
Property
Parking
- Total spaces: 2
- Parking features: Garage Door Opener, Garage
- Has garage: Yes
Features
- Levels: Two
- Stories: 2
- Patio & porch: Deck
- Fencing: Back Yard,Chain Link,Wood
- Has view: Yes
- View description: Seasonal View
Lot
- Size: 0.64 Acres
- Features: Level, Private
Details
- Parcel number: 13 012400010201
Construction
Type & style
- Home type: SingleFamily
- Architectural style: Brick 4 Side,Ranch
- Property subtype: Single Family Residence
Materials
- Brick
- Foundation: Slab
- Roof: Composition
Condition
- Resale
- New construction: No
- Year built: 1968
Utilities & green energy
- Electric: 220 Volts
- Sewer: Public Sewer
- Water: Public
- Utilities for property: Cable Available, Sewer Connected, High Speed Internet, Natural Gas Available, Phone Available
Green energy
- Energy efficient items: Windows
- Energy generation: Solar
Community & neighborhood
Security
- Security features: Carbon Monoxide Detector(s), Smoke Detector(s)
Community
- Community features: None
Location
- Region: Atlanta
- Subdivision: Devonshire
Other
Other facts
- Listing agreement: Exclusive Right To Sell
- Listing terms: Cash,Conventional,FHA,VA Loan
Price history
| Date | Event | Price |
|---|---|---|
| 1/31/2024 | Sold | $272,500-2.7%$190/sqft |
Source: | ||
| 1/6/2024 | Pending sale | $279,998$196/sqft |
Source: | ||
| 12/30/2023 | Price change | $279,9980%$196/sqft |
Source: | ||
| 12/14/2023 | Listed for sale | $279,999$196/sqft |
Source: | ||
Public tax history
Tax history is unavailable.
Neighborhood: 30349
Nearby schools
GreatSchools rating
- 3/10Heritage Elementary SchoolGrades: PK-5Distance: 1.5 mi
- 5/10Mcnair Middle SchoolGrades: 6-8Distance: 1 mi
- 3/10Banneker High SchoolGrades: 9-12Distance: 3 mi
Schools provided by the listing agent
- Elementary: Bethune
- Middle: Mcnair
- High: Banneker
Source: GAMLS. This data may not be complete. We recommend contacting the local school district to confirm school assignments for this home.
Get a cash offer in 3 minutes
Find out how much your home could sell for in as little as 3 minutes with a no-obligation cash offer.
Estimated market value$265,400
Get a cash offer in 3 minutes
Find out how much your home could sell for in as little as 3 minutes with a no-obligation cash offer.
Estimated market value
$265,400



