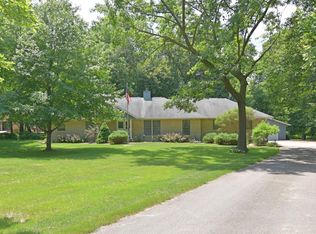A Timeless Treasure....AMAZING 2 story home nestled on 12.84 wooded acres with large 2 stall garage PLUS 54 x 28 Morton building with concrete floor; beautiful landscaping with hosta and day lilies - lots of wildlife, turkey & deer making this your very own private hunting ground. This FABULOUS country home has 4 bedrooms, 3rd floor finished attic space, lower level with sauna plus MASTER bedroom with brick fireplace and his/hers closets with organizers. Screened porch, deck and lots to love. This home is a must see & is MOVE IN READY! Call today for a private tour.
This property is off market, which means it's not currently listed for sale or rent on Zillow. This may be different from what's available on other websites or public sources.

