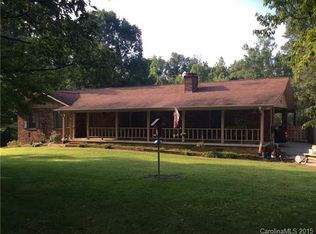If you are looking for land and privacy, and you need outbuildings, take a look at this one! The house has 1800 sq. ft plus an unfinished basement, 5.6 ac of land,an attached double carport, a detached double garage, a detached single garage, a detached storage area attached to single garage, some fenced back yard. The kitchen has granite countertops, wall oven, countertop range. 2 laundry areas - laundry room main level, connections in basement. Beautiful woodwork in den/dining area.
This property is off market, which means it's not currently listed for sale or rent on Zillow. This may be different from what's available on other websites or public sources.

