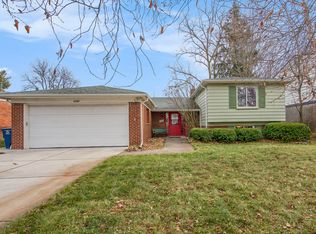Sold
$475,001
2380 Nixon Rd, Ann Arbor, MI 48105
4beds
1,840sqft
Single Family Residence
Built in 1967
8,712 Square Feet Lot
$487,500 Zestimate®
$258/sqft
$3,271 Estimated rent
Home value
$487,500
$439,000 - $546,000
$3,271/mo
Zestimate® history
Loading...
Owner options
Explore your selling options
What's special
This classic 4 bedroom colonial with first floor library/den in the popular Bromley neighborhood is a great example of the timelessness of a great design. The formal living/dining area has great light through the large east and west facing windows, while the kitchen and family room (with fireplace) offer a great gathering space. The kitchen has not been ruined by tasteless 1980's updates, so you can redesign the original well-worn kitchen to your own desires! Upstairs, the Primary bedroom includes a cozy en-suite bath with shower stall (no tub) while the other 3 bedrooms share the hall bath with double sinks and shower/tub. The back yard is deep with a fenced-in courtyard close to the house to keep your little dog or human under watchful eye. The pleasant walks to Thurston Elementary, Clague Middle School, parks, grocery stores, restaurants, shops and the library will get even easier with the redesign of Nixon Rd this summer. Home Energy Score of 3. Download report at stream.a2gov.org.
Zillow last checked: 8 hours ago
Listing updated: July 07, 2025 at 12:55pm
Listed by:
David Anderson 734-604-0355,
Howard Hanna Real Estate
Bought with:
Kamal Cheeks
Source: MichRIC,MLS#: 25014647
Facts & features
Interior
Bedrooms & bathrooms
- Bedrooms: 4
- Bathrooms: 3
- Full bathrooms: 2
- 1/2 bathrooms: 1
Primary bedroom
- Level: Upper
- Area: 16728
- Dimensions: 136.00 x 123.00
Bedroom 2
- Level: Upper
- Area: 10961
- Dimensions: 113.00 x 97.00
Bedroom 3
- Level: Upper
- Area: 12296
- Dimensions: 116.00 x 106.00
Bedroom 4
- Level: Upper
- Area: 12190
- Dimensions: 115.00 x 106.00
Primary bathroom
- Level: Upper
- Area: 46150
- Dimensions: 710.00 x 65.00
Bathroom 2
- Description: Hall Bath
- Level: Upper
- Area: 6142
- Dimensions: 83.00 x 74.00
Bathroom 3
- Description: 1/2 bath
- Level: Main
- Area: 2254
- Dimensions: 49.00 x 46.00
Den
- Level: Main
- Area: 9880
- Dimensions: 104.00 x 95.00
Dining area
- Level: Main
- Area: 94023
- Dimensions: 1011.00 x 93.00
Dining room
- Level: Main
- Area: 1021110
- Dimensions: 1010.00 x 1011.00
Kitchen
- Level: Main
- Area: 818910
- Dimensions: 1011.00 x 810.00
Living room
- Level: Main
- Area: 16974
- Dimensions: 138.00 x 123.00
Heating
- Forced Air
Cooling
- Central Air
Appliances
- Included: Cooktop, Dishwasher, Disposal, Dryer, Washer
- Laundry: Gas Dryer Hookup, In Basement, Washer Hookup
Features
- Eat-in Kitchen
- Flooring: Carpet, Ceramic Tile, Vinyl, Wood
- Windows: Screens, Insulated Windows
- Basement: Full
- Number of fireplaces: 1
- Fireplace features: Family Room, Wood Burning
Interior area
- Total structure area: 1,840
- Total interior livable area: 1,840 sqft
- Finished area below ground: 0
Property
Parking
- Total spaces: 2
- Parking features: Garage Faces Front, Attached, Garage Door Opener
- Garage spaces: 2
Features
- Stories: 2
Lot
- Size: 8,712 sqft
- Dimensions: 65 x 140 x 66 x 127
- Features: Sidewalk, Shrubs/Hedges
Details
- Parcel number: 090915408033
Construction
Type & style
- Home type: SingleFamily
- Architectural style: Colonial
- Property subtype: Single Family Residence
Materials
- Aluminum Siding, Brick
- Roof: Asphalt
Condition
- New construction: No
- Year built: 1967
Utilities & green energy
- Sewer: Public Sewer
- Water: Public
- Utilities for property: Natural Gas Connected, Cable Connected
Community & neighborhood
Location
- Region: Ann Arbor
- Subdivision: Bromley
Other
Other facts
- Listing terms: Cash,FHA,VA Loan,Conventional
- Road surface type: Paved
Price history
| Date | Event | Price |
|---|---|---|
| 7/7/2025 | Sold | $475,001+0%$258/sqft |
Source: | ||
| 7/2/2025 | Pending sale | $475,000$258/sqft |
Source: | ||
| 6/6/2025 | Contingent | $475,000$258/sqft |
Source: | ||
| 5/15/2025 | Listed for sale | $475,000$258/sqft |
Source: | ||
| 4/17/2025 | Contingent | $475,000$258/sqft |
Source: | ||
Public tax history
| Year | Property taxes | Tax assessment |
|---|---|---|
| 2025 | $6,593 | $203,700 +1.9% |
| 2024 | -- | $199,900 +5.1% |
| 2023 | -- | $190,200 +2.5% |
Find assessor info on the county website
Neighborhood: Orchard Hills
Nearby schools
GreatSchools rating
- 8/10Thurston Elementary SchoolGrades: K-5Distance: 0.3 mi
- 8/10Clague Middle SchoolGrades: 6-8Distance: 0.3 mi
- 10/10Huron High SchoolGrades: 9-12Distance: 1.9 mi
Schools provided by the listing agent
- Elementary: Thurston Elementary School
- Middle: Clague Middle School
- High: Huron High School
Source: MichRIC. This data may not be complete. We recommend contacting the local school district to confirm school assignments for this home.
Get a cash offer in 3 minutes
Find out how much your home could sell for in as little as 3 minutes with a no-obligation cash offer.
Estimated market value$487,500
Get a cash offer in 3 minutes
Find out how much your home could sell for in as little as 3 minutes with a no-obligation cash offer.
Estimated market value
$487,500
