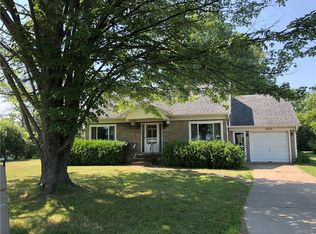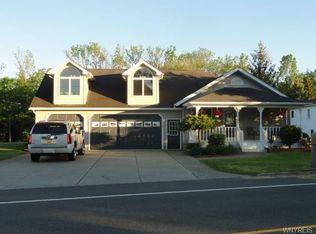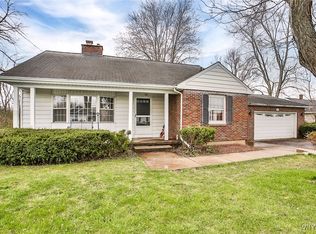One of a kind Split Level home! Located in the Niagara Wheatfield School District. Meticulously maintained and tastefully decorated. This home features a large family room with pellet stove. Walk-out to backyard patio and pool. Perfect for summer nights. Lower level also includes salon and exercise room. Updates include 50 year architectural roof 2015, driveway 2014, concrete patio and hot water tank 2015, garage door 2016, windows and bath room 2019. Kitchen features Corian countertops and maple cabinetry. Move-in ready! This home includes a 1-year home warranty!
This property is off market, which means it's not currently listed for sale or rent on Zillow. This may be different from what's available on other websites or public sources.


