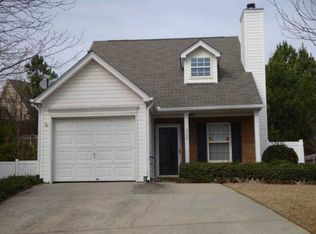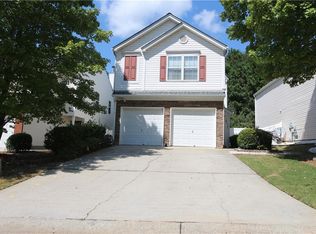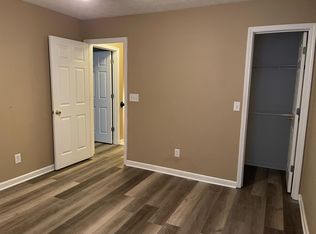Closed
$388,000
2380 Lexington Ln, Cumming, GA 30040
3beds
1,302sqft
Single Family Residence, Residential
Built in 1999
5,227.2 Square Feet Lot
$380,000 Zestimate®
$298/sqft
$2,108 Estimated rent
Home value
$380,000
$353,000 - $410,000
$2,108/mo
Zestimate® history
Loading...
Owner options
Explore your selling options
What's special
Discover this beautifully renovated 3-bedroom cottage in the heart of Lexington Village, ready for you to move in! This charming home features modern upgrades throughout, including a brand-new kitchen and fully renovated bathrooms. The main living area showcases classic shiplap wall paneling, complemented by new flooring and fresh interior paint throughout the entire home. Tucked away on a quiet street, this delightful residence offers a private fenced backyard and an attached 1-car garage for added convenience. Its prime location provides easy access to HWY 400 and popular shopping destinations like The Collection and Halcyon, offering a wide variety of shops and restaurants just a short drive away. Northside Hospital is also conveniently located nearby for your healthcare needs. Inside, you'll find a spacious kitchen with stainless steel appliances, including a newer refrigerator, overlooking the cozy family room. The family room features a centerpiece fireplace, creating a perfect ambiance for comfort and relaxation. The master bedroom is generously sized and includes a walk-in closet for ample storage space. Two additional bedrooms offer plenty of room for family or guests. Homes in Lexington Village are rarely available, making this opportunity truly special. Don’t miss the chance to make this lovely cottage your new home! For questions about rental restrictions and/or requirements, please contact the HOA.
Zillow last checked: 8 hours ago
Listing updated: October 22, 2024 at 10:56pm
Listing Provided by:
Jeff Moran,
Keller Williams Realty Community Partners
Bought with:
Veronique Taylor, 327051
Atlanta Communities
Source: FMLS GA,MLS#: 7423895
Facts & features
Interior
Bedrooms & bathrooms
- Bedrooms: 3
- Bathrooms: 3
- Full bathrooms: 2
- 1/2 bathrooms: 1
- Main level bathrooms: 1
- Main level bedrooms: 2
Primary bedroom
- Features: Master on Main
- Level: Master on Main
Bedroom
- Features: Master on Main
Primary bathroom
- Features: Shower Only, Other
Dining room
- Features: Open Concept
Kitchen
- Features: Breakfast Bar, Cabinets Other, Solid Surface Counters, Stone Counters, View to Family Room
Heating
- Central, Forced Air
Cooling
- Ceiling Fan(s), Central Air
Appliances
- Included: Dishwasher, Dryer, Gas Oven, Gas Range, Microwave, Refrigerator, Washer
- Laundry: In Kitchen, Main Level
Features
- High Ceilings 9 ft Lower
- Flooring: Laminate
- Windows: Double Pane Windows
- Basement: None
- Number of fireplaces: 1
- Fireplace features: Gas Starter, Insert
- Common walls with other units/homes: No Common Walls
Interior area
- Total structure area: 1,302
- Total interior livable area: 1,302 sqft
Property
Parking
- Total spaces: 1
- Parking features: Attached, Garage, Garage Faces Front, Kitchen Level
- Attached garage spaces: 1
Accessibility
- Accessibility features: None
Features
- Levels: Two
- Stories: 2
- Patio & porch: Covered, Front Porch
- Exterior features: None, No Dock
- Pool features: None
- Spa features: None
- Fencing: Back Yard,Vinyl,Wood
- Has view: Yes
- View description: Other
- Waterfront features: None
- Body of water: None
Lot
- Size: 5,227 sqft
- Features: Back Yard
Details
- Additional structures: None
- Parcel number: 106 144
- Other equipment: None
- Horse amenities: None
Construction
Type & style
- Home type: SingleFamily
- Architectural style: Cottage,Traditional
- Property subtype: Single Family Residence, Residential
Materials
- Stone, Vinyl Siding
- Foundation: Slab
- Roof: Composition,Shingle
Condition
- Resale
- New construction: No
- Year built: 1999
Utilities & green energy
- Electric: 110 Volts, 220 Volts in Garage
- Sewer: Public Sewer
- Water: Public
- Utilities for property: Cable Available, Electricity Available, Natural Gas Available, Phone Available, Sewer Available, Underground Utilities, Water Available
Green energy
- Energy efficient items: None
- Energy generation: None
Community & neighborhood
Security
- Security features: Smoke Detector(s)
Community
- Community features: Playground
Location
- Region: Cumming
- Subdivision: Lexington Village
HOA & financial
HOA
- Has HOA: Yes
- Services included: Maintenance Grounds
Other
Other facts
- Listing terms: Cash,Conventional,FHA,VA Loan
- Road surface type: Asphalt
Price history
| Date | Event | Price |
|---|---|---|
| 11/4/2025 | Listing removed | $2,095$2/sqft |
Source: GAMLS #10600981 | ||
| 10/10/2025 | Price change | $2,095-2.6%$2/sqft |
Source: GAMLS #10600981 | ||
| 9/24/2025 | Price change | $2,150-4.4%$2/sqft |
Source: GAMLS #10600981 | ||
| 9/9/2025 | Listed for rent | $2,250+4.7%$2/sqft |
Source: GAMLS #10600981 | ||
| 1/8/2025 | Listing removed | $2,150$2/sqft |
Source: GAMLS #10424014 | ||
Public tax history
| Year | Property taxes | Tax assessment |
|---|---|---|
| 2024 | $3,413 +11.7% | $139,200 +12.1% |
| 2023 | $3,056 +5.5% | $124,172 +14.1% |
| 2022 | $2,897 +25% | $108,852 +29.7% |
Find assessor info on the county website
Neighborhood: Lexington Village
Nearby schools
GreatSchools rating
- 9/10George W. Whitlow Elementary SchoolGrades: PK-5Distance: 1.5 mi
- 5/10Otwell Middle SchoolGrades: 6-8Distance: 4.1 mi
- 8/10Forsyth Central High SchoolGrades: 9-12Distance: 3.9 mi
Schools provided by the listing agent
- Elementary: George W. Whitlow
- Middle: Otwell
- High: Forsyth Central
Source: FMLS GA. This data may not be complete. We recommend contacting the local school district to confirm school assignments for this home.
Get a cash offer in 3 minutes
Find out how much your home could sell for in as little as 3 minutes with a no-obligation cash offer.
Estimated market value
$380,000
Get a cash offer in 3 minutes
Find out how much your home could sell for in as little as 3 minutes with a no-obligation cash offer.
Estimated market value
$380,000


