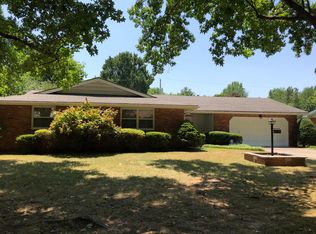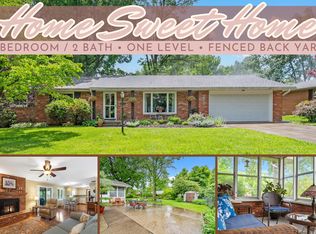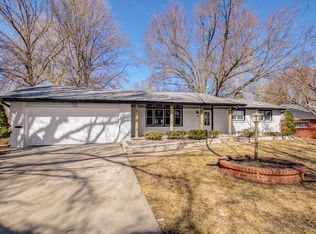Closed
Price Unknown
2380 E Wayland Street, Springfield, MO 65804
3beds
1,722sqft
Single Family Residence
Built in 1964
0.29 Acres Lot
$284,000 Zestimate®
$--/sqft
$1,733 Estimated rent
Home value
$284,000
$261,000 - $310,000
$1,733/mo
Zestimate® history
Loading...
Owner options
Explore your selling options
What's special
CHARMING 3-BEDROOM HOME IN PRIME SE SPRINGFIELD LOCATION Comfort and convenience await! Welcome to your dream home! Situated in the heart of vibrant SE Springfield, this inviting 3-bedroom, 2-bathroom home offers the perfect mix of traditional comfort and unbeatable convenience. Enjoy the best of both worlds with nature just a few blocks away at the scenic Galloway Trail, while still being close to the Brentwood Library and minutes from shopping, dining and entertainment.Step inside and be greeted with a spacious living room that's connected to the formal dining area. The open-concept of the kitchen, casual dining and family room flows effortlessly together, ideal for entertaining or everyday living. Cozy up to the gas fireplace on cool nights, and enjoy the well-appointed kitchen complete with a refrigerator that stays with the home. The adjacent laundry area and full bathroom add extra convenience.A delightful three-season sunroom invites you to relax and soak in the natural light, while skylights in the entryway and family room create a lighter atmosphere. Original hardwood floors in the bedrooms add a touch of timeless charm.Outside, you'll find even more to love with private outdoor spaces - a deck off the sunroom and an inviting covered front porch. The large, fenced backyard has two storage sheds - one with electricity - that offer plenty of room for all your outdoor gear or woodworking projects.With its unbeatable location and inviting ambiance, this home has it all. Don't miss out - make this lovely house your home!
Zillow last checked: 8 hours ago
Listing updated: March 15, 2025 at 09:16am
Listed by:
Holly Stenger 417-880-1174,
Murney Associates - Primrose
Bought with:
VIRIDIAN GROUP, 2018000952
Keller Williams
Source: SOMOMLS,MLS#: 60277554
Facts & features
Interior
Bedrooms & bathrooms
- Bedrooms: 3
- Bathrooms: 2
- Full bathrooms: 2
Heating
- Central, Fireplace(s), Natural Gas
Cooling
- Central Air
Appliances
- Included: Dishwasher, Gas Water Heater, Free-Standing Electric Oven, Microwave, Refrigerator, Disposal, Water Filtration
- Laundry: Main Level, W/D Hookup
Features
- Walk-in Shower, Laminate Counters
- Flooring: Carpet, Laminate, Hardwood
- Windows: Skylight(s), Blinds
- Has basement: No
- Attic: Pull Down Stairs
- Has fireplace: Yes
- Fireplace features: Family Room, Gas
Interior area
- Total structure area: 1,722
- Total interior livable area: 1,722 sqft
- Finished area above ground: 1,722
- Finished area below ground: 0
Property
Parking
- Total spaces: 2
- Parking features: Driveway, Paved, Garage Faces Front
- Attached garage spaces: 2
- Has uncovered spaces: Yes
Features
- Levels: One
- Stories: 1
- Patio & porch: Enclosed, Deck, Front Porch, Covered, Glass Enclosed
- Exterior features: Rain Gutters
- Fencing: Wood,Chain Link
Lot
- Size: 0.29 Acres
- Features: Level
Details
- Additional structures: Shed(s), Gazebo
- Parcel number: 1232405003
Construction
Type & style
- Home type: SingleFamily
- Architectural style: Traditional,Ranch
- Property subtype: Single Family Residence
Materials
- Brick
- Foundation: Crawl Space
- Roof: Composition
Condition
- Year built: 1964
Utilities & green energy
- Sewer: Public Sewer
- Water: Public
Community & neighborhood
Security
- Security features: Smoke Detector(s)
Location
- Region: Springfield
- Subdivision: Wilomere Terr
Other
Other facts
- Listing terms: Cash,VA Loan,FHA,Conventional
Price history
| Date | Event | Price |
|---|---|---|
| 11/18/2024 | Sold | -- |
Source: | ||
| 10/18/2024 | Pending sale | $275,000$160/sqft |
Source: | ||
| 9/17/2024 | Price change | $275,000-8.3%$160/sqft |
Source: | ||
| 9/11/2024 | Listed for sale | $299,900$174/sqft |
Source: | ||
Public tax history
| Year | Property taxes | Tax assessment |
|---|---|---|
| 2024 | $1,587 -4.3% | $29,570 |
| 2023 | $1,657 +8.1% | $29,570 +11.2% |
| 2022 | $1,533 +0% | $26,600 |
Find assessor info on the county website
Neighborhood: Brentwood
Nearby schools
GreatSchools rating
- 6/10Pershing Elementary SchoolGrades: K-5Distance: 0.4 mi
- 6/10Pershing Middle SchoolGrades: 6-8Distance: 0.4 mi
- 8/10Glendale High SchoolGrades: 9-12Distance: 1.3 mi
Schools provided by the listing agent
- Elementary: SGF-Pershing
- Middle: SGF-Pershing
- High: SGF-Glendale
Source: SOMOMLS. This data may not be complete. We recommend contacting the local school district to confirm school assignments for this home.


