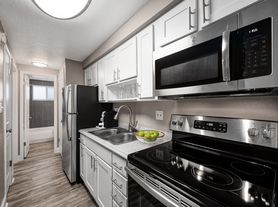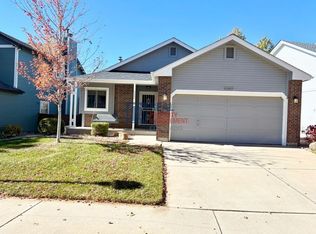Portable Tenant Screening Reports are accepted! Must be prepared by a consumer reporting agency within the previous 30 days.
*Property Description*
-Updated kitchen with modern countertops, backsplash and stainless steel appliances
-Wood-burning fireplace in the living room
-Dining area for meals and gatherings
-Primary bedroom with walk-in closet and 3/4 bathroom
-Two additional bedrooms and full bathroom
-Durable and stylish LVP flooring throughout
Exterior
-Fenced, covered patio for relaxation or entertaining
-Private outdoor space
Location
-Convenient ground-level location
-Close proximity to University
-Easy access to Arapahoe Road and Dry Creek for shopping, dining and entertainment
-Short commute to C-470, DTC, Highlands Ranch, South Suburban Sports Complex and Golf Course
AVAILABILITY DATE: Available immediately. Flexible move-in dates available.
PET RESTRICTIONS: Pets allowed with restriction of 50 pounds or less. No more than two pets, of any combination. $300 Pet Security Deposit, $35 pet fee
PARKING: Open space and street parking
KITCHEN/LAUNDRY APPLIANCES INCLUDED: Yes, all appliances included
UTILITIES INCLUDED: Trash and water through $75 flat fee
AIR CONDITIONING: Central A/C
LAWN/GROUNDS CARE: HOA Responsibility
Application, Lease Terms, and Fees
CREDIT SCORE REQUIREMENT: 620 minimum for all adults.
APPLICATION FEE: if you don't have a Portable Tenant Screening Report, $20 per adult (all adults occupying the property must complete their own application).
TENANT FEES: $44.95/mo Resident Benefit Package.
LEASE LENGTH: Flexible lease terms available
WholePM's Resident Benefit Package includes:
* Renter's Liability Insurance & Personal Property Insurance
* Credit Reporting to all 3 Credit Bureaus each month (scores typically boosted 40-60 pts within 3 months)
* Online Tenant Portal w/ easy EFT or Credit Card payments and Maintenance Request tool
* 24/7/365 Live Operator Emergency Maintenance Hotline
* Pinata Rewards Platform earn $10+ gift cards (ex: Amazon) each month
* Plus more!
House for rent
$2,250/mo
2380 E Geddes Ave, Littleton, CO 80122
3beds
1,345sqft
Price may not include required fees and charges.
Single family residence
Available now
Cats, dogs OK
Air conditioner
-- Laundry
-- Parking
Fireplace
What's special
Private outdoor spaceStainless steel appliancesTwo additional bedrooms
- 16 days |
- -- |
- -- |
Travel times
Looking to buy when your lease ends?
Consider a first-time homebuyer savings account designed to grow your down payment with up to a 6% match & a competitive APY.
Facts & features
Interior
Bedrooms & bathrooms
- Bedrooms: 3
- Bathrooms: 2
- Full bathrooms: 2
Heating
- Fireplace
Cooling
- Air Conditioner
Appliances
- Included: Dishwasher, Disposal, Microwave, Washer
Features
- Walk In Closet
- Has fireplace: Yes
Interior area
- Total interior livable area: 1,345 sqft
Property
Parking
- Details: Contact manager
Features
- Exterior features: Garbage included in rent, Pet friendly, Walk In Closet, Water included in rent
Construction
Type & style
- Home type: SingleFamily
- Property subtype: Single Family Residence
Utilities & green energy
- Utilities for property: Garbage, Water
Community & HOA
Location
- Region: Littleton
Financial & listing details
- Lease term: Contact For Details
Price history
| Date | Event | Price |
|---|---|---|
| 10/14/2025 | Listed for rent | $2,250+4.7%$2/sqft |
Source: Zillow Rentals | ||
| 12/11/2024 | Listing removed | $2,150$2/sqft |
Source: Zillow Rentals | ||
| 12/11/2024 | Price change | $2,150-4.4%$2/sqft |
Source: Zillow Rentals | ||
| 12/4/2024 | Price change | $2,250-4.3%$2/sqft |
Source: Zillow Rentals | ||
| 11/23/2024 | Listed for rent | $2,350$2/sqft |
Source: Zillow Rentals | ||

