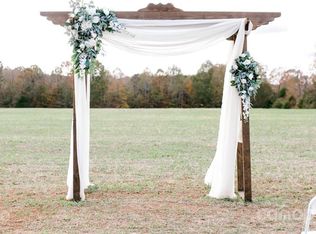Closed
$272,000
2380 Briggs Rd, Salisbury, NC 28147
3beds
1,792sqft
Manufactured Home
Built in 2013
2.23 Acres Lot
$302,900 Zestimate®
$152/sqft
$1,495 Estimated rent
Home value
$302,900
$288,000 - $318,000
$1,495/mo
Zestimate® history
Loading...
Owner options
Explore your selling options
What's special
2.23 ACRES AND NO HOA. Multiple outdoor entertaining areas. Extra extra wide 30 foot concrete parking pad. Large wired outbuilding 14x32. Backyard backs up to forest and the front yard is across from 30 acre farmland/field. Huge 41'x16' patio awning on back porch. Stamped concrete front porch and sidewalk. Side deck 28'x15' composite decking off of mud room.New roof in 2022. Open floorpan with split bedrooms. HUGE kitchen island makes a great focal point. Separate den and family room with nice size bedrooms. Master bedroom is large with a huge walk-in closet. Master bath has double vanity with built in shelving for linens with oversize tub/shower.
Home comes with 2 smart/flat screen tv's and multiple ceiling fans. Blinds throughout the home. This was a show model and has upgraded sheet rock, trim, windows etc. Indoor pictures coming soon!
Zillow last checked: 8 hours ago
Listing updated: January 24, 2024 at 08:08am
Listing Provided by:
Rhonda Bowles RhondaBowles@gmail.com,
Strong Tower Property, LLC
Bought with:
Rhonda Bowles
Strong Tower Property, LLC
Source: Canopy MLS as distributed by MLS GRID,MLS#: 4063287
Facts & features
Interior
Bedrooms & bathrooms
- Bedrooms: 3
- Bathrooms: 2
- Full bathrooms: 2
- Main level bedrooms: 3
Primary bedroom
- Level: Main
Bedroom s
- Level: Main
Bedroom s
- Level: Main
Bathroom full
- Level: Main
Bathroom full
- Level: Main
Den
- Level: Main
Dining area
- Level: Main
Family room
- Level: Main
Kitchen
- Level: Main
Laundry
- Level: Main
Heating
- Heat Pump
Cooling
- Heat Pump
Appliances
- Included: Dishwasher, Electric Range, Exhaust Hood, Microwave, Refrigerator, Washer/Dryer
- Laundry: Electric Dryer Hookup, Mud Room, Inside, Main Level, Washer Hookup
Features
- Breakfast Bar, Kitchen Island, Open Floorplan, Vaulted Ceiling(s)(s), Walk-In Closet(s)
- Flooring: Carpet, Vinyl
- Doors: Screen Door(s), Sliding Doors, Storm Door(s)
- Windows: Insulated Windows, Window Treatments
- Has basement: No
Interior area
- Total structure area: 1,792
- Total interior livable area: 1,792 sqft
- Finished area above ground: 1,792
- Finished area below ground: 0
Property
Parking
- Total spaces: 3
- Parking features: Driveway
- Uncovered spaces: 3
- Details: HUGE CONCRETE PAD FOR PARKING
Features
- Levels: One
- Stories: 1
- Patio & porch: Awning(s), Covered, Front Porch, Patio, Porch, Rear Porch, Side Porch
Lot
- Size: 2.23 Acres
- Dimensions: 261 x 351 x 249 x 437
- Features: Private
Details
- Additional structures: Outbuilding
- Parcel number: 457070
- Zoning: RA
- Special conditions: Standard
Construction
Type & style
- Home type: MobileManufactured
- Architectural style: Ranch
- Property subtype: Manufactured Home
Materials
- Vinyl
- Foundation: Crawl Space, Permanent
- Roof: Composition
Condition
- New construction: No
- Year built: 2013
Utilities & green energy
- Sewer: Septic Installed
- Water: Well
- Utilities for property: Cable Available, Cable Connected, Electricity Connected, Underground Power Lines, Underground Utilities, Wired Internet Available
Community & neighborhood
Security
- Security features: Smoke Detector(s)
Location
- Region: Salisbury
- Subdivision: none
Other
Other facts
- Listing terms: Cash,Conventional,FHA,USDA Loan,VA Loan
- Road surface type: Concrete, Gravel, Paved
Price history
| Date | Event | Price |
|---|---|---|
| 10/13/2023 | Sold | $272,000-9%$152/sqft |
Source: | ||
| 10/12/2023 | Pending sale | $299,000$167/sqft |
Source: | ||
| 9/4/2023 | Listed for sale | $299,000+5880%$167/sqft |
Source: | ||
| 2/17/2015 | Sold | $5,000 |
Source: | ||
Public tax history
| Year | Property taxes | Tax assessment |
|---|---|---|
| 2025 | $1,569 +3% | $224,892 |
| 2024 | $1,524 +25.4% | $224,892 +25.4% |
| 2023 | $1,215 +14.9% | $179,278 +28.1% |
Find assessor info on the county website
Neighborhood: 28147
Nearby schools
GreatSchools rating
- 8/10Mount Ulla Elementary SchoolGrades: K-5Distance: 7.5 mi
- 1/10West Rowan Middle SchoolGrades: 6-8Distance: 2.4 mi
- 2/10West Rowan High SchoolGrades: 9-12Distance: 3.6 mi
Schools provided by the listing agent
- Elementary: West Rowan
- Middle: West Rowan
- High: West Rowan
Source: Canopy MLS as distributed by MLS GRID. This data may not be complete. We recommend contacting the local school district to confirm school assignments for this home.
Get a cash offer in 3 minutes
Find out how much your home could sell for in as little as 3 minutes with a no-obligation cash offer.
Estimated market value
$302,900
Get a cash offer in 3 minutes
Find out how much your home could sell for in as little as 3 minutes with a no-obligation cash offer.
Estimated market value
$302,900
