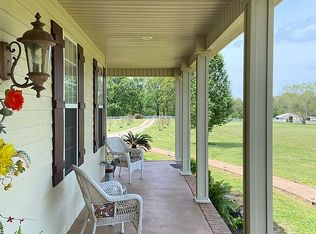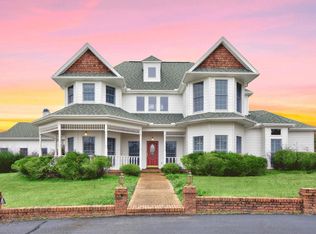Sold for $985,000 on 09/10/25
$985,000
2380 Ames Rd, Hickory Valley, TN 38042
4beds
3,500sqft
Single Family Residence
Built in 1989
93 Acres Lot
$-- Zestimate®
$281/sqft
$2,270 Estimated rent
Home value
Not available
Estimated sales range
Not available
$2,270/mo
Zestimate® history
Loading...
Owner options
Explore your selling options
What's special
The local landmark known as “The Halcyon Horse Farm” is being offered for sale. Originally developed as a breeding, training, and competition farm for Tennessee Walking horses, it includes a 3,900 s.f. residence, 500 s.f. 2-car garage, 6-stall barn, two hay barns, pond, and 93± acres of virgin meadow and woodlands. The grasslands remain chemical-free and have been historically cultivated in Bermuda grasses. Two large paddocks, hay barns, and 5 shade stalls are integral to the complex. A large back deck offers views of the pond, paddocks, and barns in the distance. Sunsets through the majestic oaks are a special part of the tranquil Halcyon experience. Inside, the home features oak flooring, a large fireplace, vaulted ceilings, accent lighting, and abundant natural light. The HVAC system runs on geo-thermal technology for energy efficiency. Halcyon Horse Farm is a rural refuge of serenity—an aptly named oasis of enduring quality and peaceful living.
Zillow last checked: 8 hours ago
Listing updated: September 12, 2025 at 12:22pm
Listed by:
Ginny L Tibbels,
REMAX Experts
Bought with:
Joyce A McKenzie
Crye-Leike, Inc., REALTORS
Matthew Caldwell
Source: MAAR,MLS#: 10197646
Facts & features
Interior
Bedrooms & bathrooms
- Bedrooms: 4
- Bathrooms: 3
- Full bathrooms: 3
Primary bedroom
- Features: Carpet
- Level: First
- Area: 364
- Dimensions: 14 x 26
Bedroom 2
- Features: Shared Bath
- Level: First
- Area: 176
- Dimensions: 11 x 16
Bedroom 3
- Features: Shared Bath
- Area: 150
- Dimensions: 10 x 15
Bedroom 4
- Features: Shared Bath
- Area: 540
- Dimensions: 30 x 18
Primary bathroom
- Features: Double Vanity, Tile Floor
Dining room
- Features: Separate Dining Room
- Area: 165
- Dimensions: 11 x 15
Kitchen
- Features: Eat-in Kitchen, Separate Breakfast Room, Pantry
- Area: 180
- Dimensions: 12 x 15
Living room
- Features: Great Room
- Dimensions: 0 x 0
Office
- Features: Hardwood Floor
- Level: First
Den
- Area: 870
- Dimensions: 29 x 30
Heating
- Central
Cooling
- Central Air, Ceiling Fan(s), 220 Wiring
Appliances
- Included: Cooktop, Dishwasher, Microwave, Refrigerator
- Laundry: Laundry Room
Features
- All Bedrooms Down, Primary Down, Textured Ceiling, High Ceilings, Vaulted/Coff/Tray Ceiling, Walk-In Closet(s), Cedar Closet(s), Dining Room, Den/Great Room, Kitchen, Primary Bedroom, 2nd Bedroom, 3rd Bedroom, 2 or More Baths, Breakfast Room
- Flooring: Part Hardwood, Part Carpet, Tile
- Windows: Wood Frames, Window Treatments
- Basement: Walk-Out Access,Finished
- Number of fireplaces: 1
- Fireplace features: Factory Built, In Den/Great Room, Glass Doors
Interior area
- Total interior livable area: 3,500 sqft
Property
Parking
- Total spaces: 2
- Parking features: Driveway/Pad, Garage Door Opener, Garage Faces Front
- Has garage: Yes
- Covered spaces: 2
- Has uncovered spaces: Yes
Features
- Stories: 1
- Patio & porch: Patio, Covered Patio, Deck
- Pool features: None
- Has view: Yes
- View description: Water
- Has water view: Yes
- Water view: Water
- Waterfront features: Lake/Pond on Property, Water Access
Lot
- Size: 93 Acres
- Dimensions: 93 Acres
- Features: Some Trees, Landscaped, Wooded Grounds
Details
- Parcel number: 126 001.01
Construction
Type & style
- Home type: SingleFamily
- Architectural style: Traditional
- Property subtype: Single Family Residence
Materials
- Brick Veneer, Wood/Composition
- Roof: Composition Shingles
Condition
- New construction: No
- Year built: 1989
Utilities & green energy
- Sewer: Septic Tank
- Water: Well
Community & neighborhood
Security
- Security features: Dead Bolt Lock(s)
Location
- Region: Hickory Valley
Other
Other facts
- Listing terms: Conventional
Price history
| Date | Event | Price |
|---|---|---|
| 9/10/2025 | Sold | $985,000-21.2%$281/sqft |
Source: | ||
| 8/15/2025 | Pending sale | $1,250,000$357/sqft |
Source: | ||
| 5/29/2025 | Listed for sale | $1,250,000+13.6%$357/sqft |
Source: | ||
| 3/10/2025 | Listing removed | $1,100,000$314/sqft |
Source: | ||
| 10/28/2024 | Listed for sale | $1,100,000+175%$314/sqft |
Source: | ||
Public tax history
| Year | Property taxes | Tax assessment |
|---|---|---|
| 2024 | $2,518 0% | $139,125 |
| 2023 | $2,518 +2.5% | $139,125 +44.3% |
| 2022 | $2,458 | $96,400 |
Find assessor info on the county website
Neighborhood: 38042
Nearby schools
GreatSchools rating
- 4/10Bolivar Elementary SchoolGrades: PK-5Distance: 12.9 mi
- 3/10Bolivar Middle SchoolGrades: 6-8Distance: 12.4 mi
- 4/10Central High SchoolGrades: 9-12Distance: 12.8 mi

Get pre-qualified for a loan
At Zillow Home Loans, we can pre-qualify you in as little as 5 minutes with no impact to your credit score.An equal housing lender. NMLS #10287.

