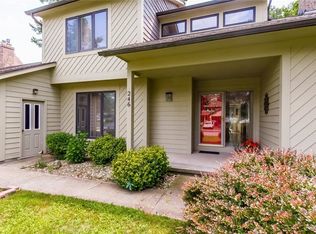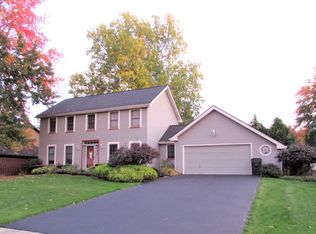Class and Charm Meet in this Suburban Colonial. This 4BR 3BA Home is Full of High Quality Upgrades. A Brick Paver Patio Leads into a Stately Two-Story Foyer. The Newer, Eat-In Kitchen is a Cook's Delight Complete w/ Granite Countertops, Breakfast Bar, Cherry Cabinetry, Recessed Lighting & Stainless Appliances. Walk-In Pantry, 1st Floor Laundry & Updated 1/2 Bath Located Adjacent to Kitchen. Formal Dining Room/ Sitting Room Leads to Sunken Living Room w/ Gas Fireplace. Sliding Glass Doors Open to 3 Seasons Room Overlooking the Gorgeous In-Ground Pool & New Hot Tub! Unwind in the Oversized Master Suite w/ Full Updated bath & WI Closet. You Will LOVE the 1200 Sq/Ft of Extra Living Space in the Basement. Why Build When You Can Have Over $40K in High-End Upgrades?! Don't Miss This One!
This property is off market, which means it's not currently listed for sale or rent on Zillow. This may be different from what's available on other websites or public sources.

