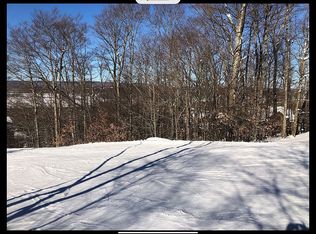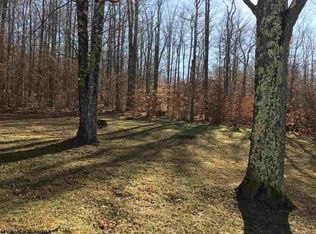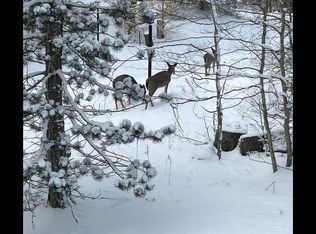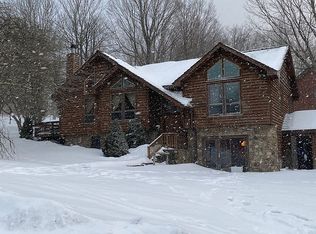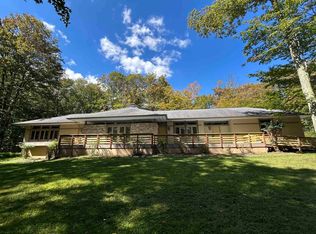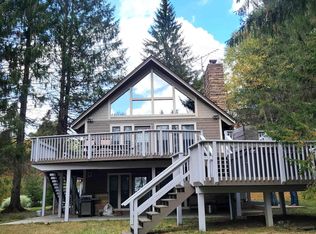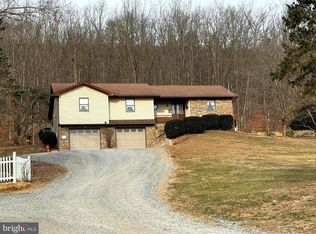Get in now for ski season and own a true mountain retreat in the heart of Canaan Valley. This turnkey, fully furnished custom-built chalet offers a rare opportunity to enjoy four-season living just steps from world-class recreation. Perfectly positioned, this home boasts the shortest walk to Timberline’s Twister slope, thanks to the newly built access ramp adjacent to the ski team building—just 450 feet to the snow. Even better, enjoy easy year-round access with a flat circular driveway and no steep mountain roads, a true luxury in the valley. Inside, an open and spacious floor plan showcases wall-to-wall real hardwood floors, a huge chef’s kitchen, and a dramatic two-story great room with vaulted ceilings, stone chimney, and fireplace. A second living area features a natural gas fireplace, creating multiple inviting spaces to gather and relax. Large windows throughout flood the home with natural light and offer peaceful views of the backyard, expansive deck, and hot tub. The main-level primary suite includes a private bath, while the second floor offers a generous recreation room/loft overlooking the great room—perfect for entertaining or additional lounge space. Thoughtful touches include an oversized mudroom, dedicated laundry area, and ceramic tile in high-traffic spaces. Step outside to a huge rear deck with hot tub, ideal for après-ski evenings or summer nights under the stars. Located minutes from Timberline Mountain, White Grass Nordic Center, Canaan Valley State Park, Blackwater Falls State Park, Dolly Sods, Roaring Plains, and Otter Creek Wilderness, with easy access to the vibrant towns of Davis and Thomas for dining, live music, festivals, and shopping. Ski, hike, bike, paddle, fish, hunt, golf—this location truly has it all. Opportunities like this are rare. Whether you’re seeking a personal mountain escape or a high-demand investment property, this exceptional chalet delivers location, comfort, and lifestyle in one unforgettable package.
For sale
$699,999
238 Winterset Dr, Davis, WV 26260
4beds
2,622sqft
Est.:
Single Family Residence
Built in 1995
0.26 Acres Lot
$-- Zestimate®
$267/sqft
$33/mo HOA
What's special
- 2 days |
- 226 |
- 5 |
Zillow last checked: 8 hours ago
Listing updated: January 28, 2026 at 02:26pm
Listed by:
Patrick Schneble 304-620-2111,
Samson Properties
Source: Bright MLS,MLS#: WVTU2000166
Tour with a local agent
Facts & features
Interior
Bedrooms & bathrooms
- Bedrooms: 4
- Bathrooms: 4
- Full bathrooms: 4
- Main level bathrooms: 2
- Main level bedrooms: 2
Rooms
- Room types: Living Room, Primary Bedroom, Bedroom 2, Bedroom 3, Bedroom 4, Kitchen, Family Room, Laundry, Recreation Room, Bathroom 2, Bathroom 3, Primary Bathroom
Primary bedroom
- Features: Flooring - HardWood
- Level: Main
Bedroom 2
- Features: Flooring - HardWood
- Level: Main
Bedroom 3
- Features: Flooring - HardWood
- Level: Upper
Bedroom 4
- Level: Upper
Primary bathroom
- Features: Flooring - Ceramic Tile
- Level: Main
Bathroom 2
- Features: Flooring - Ceramic Tile
- Level: Main
Bathroom 3
- Features: Flooring - Ceramic Tile
- Level: Upper
Bathroom 3
- Features: Flooring - Ceramic Tile
- Level: Upper
Family room
- Features: Flooring - Solid Hardwood, Fireplace - Wood Burning
- Level: Main
Kitchen
- Features: Flooring - HardWood
- Level: Main
Laundry
- Features: Flooring - Ceramic Tile
- Level: Main
Living room
- Features: Flooring - Solid Hardwood, Fireplace - Gas
- Level: Main
Mud room
- Features: Flooring - Ceramic Tile
- Level: Main
Recreation room
- Features: Flooring - HardWood
- Level: Upper
Heating
- Forced Air, Natural Gas
Cooling
- Central Air, Electric
Appliances
- Included: Microwave, Dryer, Refrigerator, Washer, Water Heater, Oven/Range - Electric, Dishwasher, Electric Water Heater
- Laundry: Main Level, Dryer In Unit, Washer In Unit, Laundry Room, Mud Room
Features
- Dining Area, Kitchen - Gourmet
- Flooring: Wood
- Has basement: No
- Number of fireplaces: 2
- Fireplace features: Wood Burning, Gas/Propane
Interior area
- Total structure area: 2,622
- Total interior livable area: 2,622 sqft
- Finished area above ground: 2,622
- Finished area below ground: 0
Property
Parking
- Parking features: Driveway
- Has uncovered spaces: Yes
Accessibility
- Accessibility features: None
Features
- Levels: Two
- Stories: 2
- Patio & porch: Deck
- Pool features: None
- Spa features: Hot Tub
- Has view: Yes
- View description: Trees/Woods, Scenic Vista
Lot
- Size: 0.26 Acres
- Features: Level, Slope Side
Details
- Additional structures: Above Grade, Below Grade
- Parcel number: 05351C001000000000
- Zoning: NA
- Special conditions: Standard
Construction
Type & style
- Home type: SingleFamily
- Architectural style: Chalet
- Property subtype: Single Family Residence
Materials
- Wood Siding, Stone
- Foundation: Block
- Roof: Composition
Condition
- New construction: No
- Year built: 1995
Utilities & green energy
- Sewer: Public Sewer
- Water: Public
Community & HOA
Community
- Subdivision: Winterset At Timberline Four Seasons Resort
HOA
- Has HOA: Yes
- HOA fee: $400 annually
Location
- Region: Davis
- Municipality: Dry Fork
Financial & listing details
- Price per square foot: $267/sqft
- Annual tax amount: $2,022
- Date on market: 1/28/2026
- Listing agreement: Exclusive Agency
- Inclusions: Fully Furnished. Turnkey.
- Ownership: Fee Simple
- Road surface type: Gravel
Estimated market value
Not available
Estimated sales range
Not available
$3,145/mo
Price history
Price history
| Date | Event | Price |
|---|---|---|
| 1/29/2026 | Listed for sale | $699,999-2.1%$267/sqft |
Source: | ||
| 1/1/2026 | Listing removed | $715,000$273/sqft |
Source: | ||
| 11/11/2025 | Listed for sale | $715,000$273/sqft |
Source: | ||
| 11/1/2025 | Listing removed | $715,000$273/sqft |
Source: | ||
| 9/24/2025 | Price change | $715,000-1.4%$273/sqft |
Source: | ||
Public tax history
Public tax history
Tax history is unavailable.BuyAbility℠ payment
Est. payment
$3,861/mo
Principal & interest
$3379
Home insurance
$245
Other costs
$237
Climate risks
Neighborhood: 26260
Nearby schools
GreatSchools rating
- 6/10Davis Thomas Elementary Middle SchoolGrades: PK-8Distance: 8.7 mi
- 10/10Tucker County High SchoolGrades: 9-12Distance: 11.7 mi
Schools provided by the listing agent
- District: Tucker County Schools
Source: Bright MLS. This data may not be complete. We recommend contacting the local school district to confirm school assignments for this home.
- Loading
- Loading
