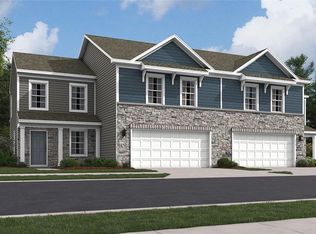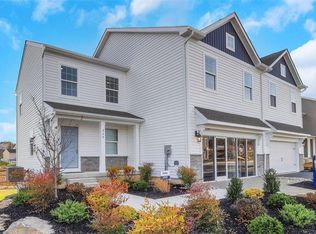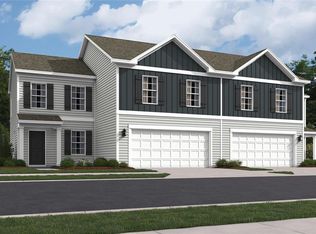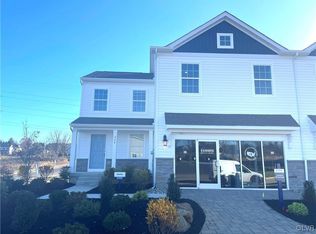Sold for $460,000
$460,000
238 Winding Rd, Easton, PA 18040
4beds
1,950sqft
Townhouse, Single Family Residence
Built in 2025
5,488.56 Square Feet Lot
$471,900 Zestimate®
$236/sqft
$3,185 Estimated rent
Home value
$471,900
$425,000 - $524,000
$3,185/mo
Zestimate® history
Loading...
Owner options
Explore your selling options
What's special
NOW AVAILABLE! THE HIGLY SOUGHT AFTER DERBY PLAN! The Derby by D.R. Horton is a new construction home plan featuring 1,950 square feet of living space, 4 bedrooms, 2.5 baths and a 2-car garage. The Derby is everything you’re looking for, without compromise! The foyer of the home opens up into a spacious, bright great room. This open concept space flows into the casual dining area and then the kitchen. The kitchen features plenty of counter space, walk-in pantry and a large, modern island. The upstairs highlights a roomy owner’s suite with a large walk-in closet and private bath. There are three additional bedrooms all with plenty of closet space, a hall bath and second floor laundry room, which simplifies an everyday chore! For additional storage, use the unfinished basement that will make the Derby feel like home! Located off major roadways like I-33, I-22 and I-78 and just minutes from the New Jersey border! See sales representative for details about closing cost incentives.
Zillow last checked: 9 hours ago
Listing updated: September 08, 2025 at 09:36am
Listed by:
Linda Kirk,
D. R. Horton Realty of PA
Bought with:
Mark S. Marina, RS323147
Weichert Realtors
Source: GLVR,MLS#: 754711 Originating MLS: Lehigh Valley MLS
Originating MLS: Lehigh Valley MLS
Facts & features
Interior
Bedrooms & bathrooms
- Bedrooms: 4
- Bathrooms: 3
- Full bathrooms: 2
- 1/2 bathrooms: 1
Primary bedroom
- Level: Second
- Dimensions: 16.00 x 13.00
Bedroom
- Level: Second
- Dimensions: 10.00 x 14.00
Bedroom
- Level: Second
- Dimensions: 10.00 x 14.00
Bedroom
- Level: Second
- Dimensions: 10.00 x 12.00
Primary bathroom
- Level: Second
- Dimensions: 10.00 x 11.00
Family room
- Level: First
- Dimensions: 25.00 x 11.00
Other
- Level: Second
- Dimensions: 11.00 x 6.00
Half bath
- Level: First
- Dimensions: 6.00 x 6.00
Kitchen
- Level: First
- Dimensions: 11.00 x 11.00
Heating
- Gas
Cooling
- Central Air
Appliances
- Included: Dishwasher, Electric Water Heater, Disposal, Gas Oven, Gas Range, Microwave
- Laundry: Washer Hookup, Dryer Hookup, Upper Level
Features
- Dining Area, Kitchen Island, Walk-In Closet(s)
- Flooring: Carpet, Luxury Vinyl, Luxury VinylPlank
- Basement: Full,Sump Pump,Walk-Out Access
Interior area
- Total interior livable area: 1,950 sqft
- Finished area above ground: 1,950
- Finished area below ground: 0
Property
Parking
- Total spaces: 2
- Parking features: Attached, Garage
- Attached garage spaces: 2
Features
- Stories: 2
Lot
- Size: 5,488 sqft
Details
- Parcel number: K9107A4440311
- Zoning: R12
- Special conditions: None
Construction
Type & style
- Home type: SingleFamily
- Architectural style: A-Frame
- Property subtype: Townhouse, Single Family Residence
- Attached to another structure: Yes
Materials
- Stone Veneer, Vinyl Siding
- Roof: Asphalt,Fiberglass
Condition
- New Construction
- New construction: Yes
- Year built: 2025
Utilities & green energy
- Sewer: Public Sewer
- Water: Public
Community & neighborhood
Location
- Region: Easton
- Subdivision: Lafayette Hills
HOA & financial
HOA
- Has HOA: Yes
- HOA fee: $60 monthly
Other
Other facts
- Listing terms: Cash,Conventional,FHA,USDA Loan
- Ownership type: Fee Simple
Price history
| Date | Event | Price |
|---|---|---|
| 8/26/2025 | Sold | $460,000-2.1%$236/sqft |
Source: | ||
| 6/22/2025 | Pending sale | $469,990$241/sqft |
Source: | ||
| 6/18/2025 | Price change | $469,990-1.9%$241/sqft |
Source: | ||
| 6/17/2025 | Price change | $478,990-1.4%$246/sqft |
Source: | ||
| 6/7/2025 | Price change | $485,990-7.6%$249/sqft |
Source: | ||
Public tax history
| Year | Property taxes | Tax assessment |
|---|---|---|
| 2025 | $45 +1.8% | $500 |
| 2024 | $44 | $500 |
Find assessor info on the county website
Neighborhood: 18040
Nearby schools
GreatSchools rating
- 7/10Shawnee El SchoolGrades: K-5Distance: 1.2 mi
- 5/10Easton Area Middle SchoolGrades: 6-8Distance: 1.2 mi
- 3/10Easton Area High SchoolGrades: 9-12Distance: 2.9 mi
Schools provided by the listing agent
- Elementary: Shawnee
- Middle: Easton Area
- High: Easton Area
- District: Easton
Source: GLVR. This data may not be complete. We recommend contacting the local school district to confirm school assignments for this home.
Get a cash offer in 3 minutes
Find out how much your home could sell for in as little as 3 minutes with a no-obligation cash offer.
Estimated market value$471,900
Get a cash offer in 3 minutes
Find out how much your home could sell for in as little as 3 minutes with a no-obligation cash offer.
Estimated market value
$471,900



