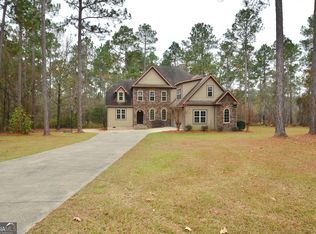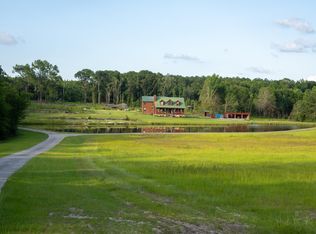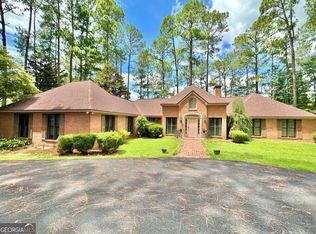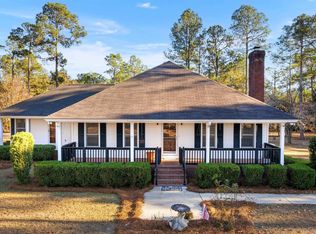Nestled on 23.82 acres of serene countryside, this stunning ranch-style brick home offers the perfect blend of space, comfort, and natural beauty. With 5 spacious bedrooms and 3 full baths, this 3,685 sq ft layout is ideal for family living or hosting guests. This home boasts exceptional craftsmanship and ample space throughout. The heart of the home features custom cabinets with abundant storage, perfect for organizing your kitchen and living spaces. The home also includes a generously sized laundry room, featuring a large sink for added convenience that provides plenty of room for laundry tasks, storage, and organization, making chores easier and more efficient. Whether it's washing clothes or cleaning up after outdoor activities, this well-appointed laundry room is a functional and valuable addition to the home. Enjoy expansive living areas, including a large family room, formal dining room, and a cozy den—ideal for both relaxation and entertaining that feature laminate flooring throughout these three rooms and down the hallway. The oversized master bedroom offers a peaceful retreat with double walk-in closets, providing plenty of space for your wardrobe and more. The master bath features a double vanity, creating a spa-like atmosphere. There is also another large guest bedroom downstairs and another full bathroom. Up the beautiful staircase, you’ll find a spacious and private second-floor retreat. One large room offers ample closet space, perfect for use as a guest suite, home office, or private living area. It includes its own full bathroom, ensuring ultimate privacy and convenience. Additionally, two more well-sized bedrooms are located on this level, providing plenty of room for family or guests. This versatile space enhances the home’s layout, offering comfort and flexibility for any lifestyle. With 5 bedrooms and 3 baths, this home combines comfort and function, making it perfect for family living. Step outside to a charming patio, perfect for grilling and enjoying the outdoors. Whether you're hosting a BBQ or simply relaxing in the fresh air, the brick patio adds an extra touch of outdoor living to this already impressive property. The property features a spacious garage with functional garage doors, offering plenty of room for a vehicle and additional storage. Beyond the house, a large pond adds to the serene atmosphere, complete with a private dock—perfect for enjoying tranquil views, fishing, or simply unwinding by the water. This combination of practical amenities and natural beauty makes this property truly exceptional. The property also features a well-equipped barn, a chicken coop, and multiple workshops, perfect for hobbyists or anyone seeking ample storage and workspace. Watch breathtaking sunsets from the comfort of your home, or step outside to fully immerse yourself in the tranquility this property has to offer.
For sale
Price cut: $14K (10/13)
$525,000
238 Wilson Woodard Rd, Eastman, GA 31023
5beds
3,685sqft
Est.:
Single Family Residence
Built in 1994
23.82 Acres Lot
$-- Zestimate®
$142/sqft
$-- HOA
What's special
Chicken coopCozy denStunning ranch-style brick homeMultiple workshopsOversized master bedroomLarge family roomGenerously sized laundry room
- 2 days |
- 210 |
- 9 |
Likely to sell faster than
Zillow last checked: 8 hours ago
Listing updated: January 01, 2026 at 03:35pm
Listed by:
Tonya Brown,
DESTINATION REALTY, LLC
Source: CGMLS,MLS#: 257981
Tour with a local agent
Facts & features
Interior
Bedrooms & bathrooms
- Bedrooms: 5
- Bathrooms: 3
- Full bathrooms: 3
Rooms
- Room types: Extra Living Room
Primary bedroom
- Level: Main
Dining room
- Features: Separate
Heating
- Central
Cooling
- Central Air
Appliances
- Included: Electric Range, Dishwasher
Features
- Multiple HVAC, Ceiling Fan(s), High Speed Internet
- Flooring: Carpet, Laminate
- Windows: Double Pane Windows, Blinds
- Attic: Storage
- Has fireplace: No
Interior area
- Total interior livable area: 3,685 sqft
- Finished area above ground: 3,685
- Finished area below ground: 0
Property
Parking
- Total spaces: 2
- Parking features: Attached, Garage, Garage Door Opener
- Has attached garage: Yes
- Covered spaces: 2
Features
- Levels: 2 Story or More
- Stories: 2
- Patio & porch: Patio
- Pool features: None
- Fencing: Fenced
Lot
- Size: 23.82 Acres
- Features: Horses Allowed
Details
- Additional structures: Outbuilding, Workshop
- Parcel number: 057036
- Horses can be raised: Yes
Construction
Type & style
- Home type: SingleFamily
- Property subtype: Single Family Residence
Materials
- Brick
- Foundation: Slab
Condition
- Completed
- Year built: 1994
Utilities & green energy
- Sewer: Septic Tank
- Water: Well
Community & HOA
Community
- Subdivision: None
Location
- Region: Eastman
Financial & listing details
- Price per square foot: $142/sqft
- Tax assessed value: $219,552
- Annual tax amount: $1,838
- Date on market: 1/1/2026
Estimated market value
Not available
Estimated sales range
Not available
$2,501/mo
Price history
Price history
| Date | Event | Price |
|---|---|---|
| 10/13/2025 | Price change | $525,000-2.6%$142/sqft |
Source: | ||
| 9/7/2025 | Listed for sale | $539,000$146/sqft |
Source: | ||
| 8/9/2025 | Pending sale | $539,000$146/sqft |
Source: | ||
| 5/27/2025 | Price change | $539,000-2%$146/sqft |
Source: | ||
| 1/14/2025 | Listed for sale | $550,000$149/sqft |
Source: | ||
Public tax history
Public tax history
| Year | Property taxes | Tax assessment |
|---|---|---|
| 2024 | $1,838 +0.2% | $87,821 |
| 2023 | $1,835 +7% | $87,821 +8.5% |
| 2022 | $1,715 +2.8% | $80,921 +2.3% |
Find assessor info on the county website
BuyAbility℠ payment
Est. payment
$3,127/mo
Principal & interest
$2527
Property taxes
$416
Home insurance
$184
Climate risks
Neighborhood: 31023
Nearby schools
GreatSchools rating
- NANorth Dodge Elementary SchoolGrades: K-5Distance: 5.5 mi
- 3/10Dodge County Middle SchoolGrades: 6-8Distance: 6.4 mi
- 6/10Dodge County High SchoolGrades: 9-12Distance: 6.1 mi
Schools provided by the listing agent
- Elementary: Dodge County
- Middle: Dodge County
- High: Dodge County
Source: CGMLS. This data may not be complete. We recommend contacting the local school district to confirm school assignments for this home.
- Loading
- Loading




