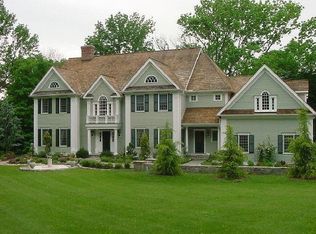Custom built in-town home sited on private 1.71 acre property in sought after location. The two-story entry with honed limestone floors features arched panel entry to the living room with marble fireplace. Double French doors open onto the deck and pool. The large dining room with Venetian plaster walls, custom trim detailing offers ample space for gatherings. Custom paneled library off entry complete with French door to patio surrounded by perennial gardens. Gourmet kitchen delights with granite counters, center island, six-burner gas range with pot filler, Sub Zero, wine chiller and more. The open kitchen-family room is flanked by pillars, stone fireplace, hardwood floors and French doors to the deck and pool. First-floor office with built-ins located off the family room overlooks the pool. The Master suite on main level provides French doors to deck and pool, master bath, two walk-in closets. The second floor offers an additional family room with three bedrooms, one en-suite and second laundry. In addition, finished walk-out lower level with bonus room, exercise room, third office, half bath plus pool bath. Heated gunite pool surrounded by perennial gardens completes the package. Choose from three offices for today's lifestyle. Your "staycation" home is conveniently located and one hour to NYC. Enjoy all Ridgefield has to offer-#1 schools, shopping, dining, entertainment and voted one of the safest small towns in the nation! Make this your destination home in Ridgefield.
This property is off market, which means it's not currently listed for sale or rent on Zillow. This may be different from what's available on other websites or public sources.
