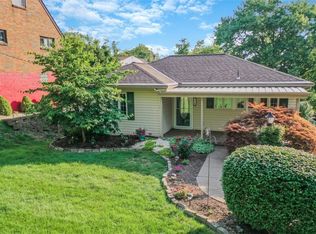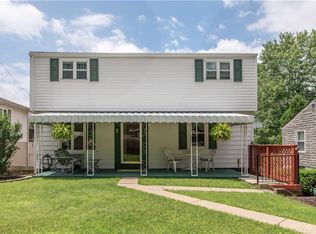Sold for $240,000
$240,000
238 Waterman Rd, Clairton, PA 15025
3beds
1,375sqft
Single Family Residence
Built in 1954
0.25 Acres Lot
$243,300 Zestimate®
$175/sqft
$1,674 Estimated rent
Home value
$243,300
$226,000 - $260,000
$1,674/mo
Zestimate® history
Loading...
Owner options
Explore your selling options
What's special
FRESH PAINT AND CARPET – ready for move-in! Well-built and maintained 1.5-story brick home in the heart of Jefferson Hills. Home is walking distance from Gill Hall Elementary School, and a short drive to Gill Hall Park, Peters Creek Walking Trails, and South Park. Newer updates include paint and carpet through much of the home in 2024, hot water tank in 2021 and HVAC in 2023. Stainless steel kitchen appliances and ceramic tile flooring. Hardwoods under carpet on much of the floor. Wrap-around front porch leads to custom family room addition with fireplace. First floor bedroom is adjacent to full bath, and two additional bedrooms are upstairs. Glass sliding door off the family room leads to an 18x10 TREX deck with stairs to a fenced yard with an included shed. Walk-out basement features a half bath, game room area, laundry area, under porch storage, and an integral garage. Paved parking pad adds an additional parking option. Lots of care has gone into this home that is ready for you.
Zillow last checked: 8 hours ago
Listing updated: January 31, 2025 at 01:33pm
Listed by:
Michael Thatcher 412-946-4002,
JEFFREY COSTA SELECT REALTY LLC
Bought with:
Alexandra Bradley, RS349834
KELLER WILLIAMS EXCLUSIVE
Source: WPMLS,MLS#: 1680340 Originating MLS: West Penn Multi-List
Originating MLS: West Penn Multi-List
Facts & features
Interior
Bedrooms & bathrooms
- Bedrooms: 3
- Bathrooms: 2
- Full bathrooms: 1
- 1/2 bathrooms: 1
Primary bedroom
- Level: Main
- Dimensions: 11x11
Bedroom 2
- Level: Upper
- Dimensions: 13x12
Bedroom 3
- Level: Upper
- Dimensions: 12x10
Dining room
- Level: Main
- Dimensions: 12x11
Family room
- Level: Main
- Dimensions: 18x13
Game room
- Level: Lower
- Dimensions: 23x10
Kitchen
- Level: Main
- Dimensions: 12x10
Laundry
- Level: Lower
- Dimensions: 12x6
Living room
- Level: Main
- Dimensions: 15x11
Heating
- Forced Air, Gas
Cooling
- Central Air, Electric
Features
- Flooring: Carpet, Hardwood
- Basement: Finished,Walk-Out Access
- Number of fireplaces: 1
- Fireplace features: Family/Living/Great Room
Interior area
- Total structure area: 1,375
- Total interior livable area: 1,375 sqft
Property
Parking
- Total spaces: 1
- Parking features: Built In
- Has attached garage: Yes
Features
- Levels: One and One Half
- Stories: 1
Lot
- Size: 0.25 Acres
- Dimensions: 0.2528
Details
- Parcel number: 0768J00324000000
Construction
Type & style
- Home type: SingleFamily
- Architectural style: Cape Cod
- Property subtype: Single Family Residence
Materials
- Brick
- Roof: Composition
Condition
- Resale
- Year built: 1954
Utilities & green energy
- Sewer: Public Sewer
- Water: Public
Community & neighborhood
Location
- Region: Clairton
Price history
| Date | Event | Price |
|---|---|---|
| 1/31/2025 | Sold | $240,000-4%$175/sqft |
Source: | ||
| 12/2/2024 | Contingent | $249,900$182/sqft |
Source: | ||
| 9/6/2024 | Listed for sale | $249,900$182/sqft |
Source: | ||
Public tax history
| Year | Property taxes | Tax assessment |
|---|---|---|
| 2025 | $3,330 +6.1% | $93,400 |
| 2024 | $3,140 +610.7% | $93,400 |
| 2023 | $442 | $93,400 |
Find assessor info on the county website
Neighborhood: 15025
Nearby schools
GreatSchools rating
- NAGill Hall El SchoolGrades: K-2Distance: 0.1 mi
- 7/10Pleasant Hills Middle SchoolGrades: 6-8Distance: 2.1 mi
- 8/10Thomas Jefferson High SchoolGrades: 9-12Distance: 1.3 mi
Schools provided by the listing agent
- District: West Jefferson Hills
Source: WPMLS. This data may not be complete. We recommend contacting the local school district to confirm school assignments for this home.

Get pre-qualified for a loan
At Zillow Home Loans, we can pre-qualify you in as little as 5 minutes with no impact to your credit score.An equal housing lender. NMLS #10287.

