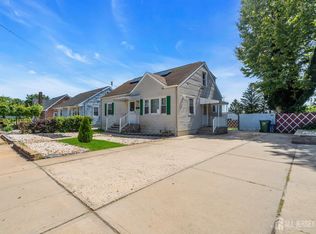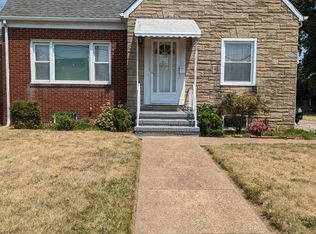Custom Built Brick Cape*Large Eat In Kitchen*Formal Dining Room*Additional Room Used As Den / Office*3 Bedrooms 1.5 Baths*Wood Flooring Throughout*Gas Fireplace* Enclosed Side Porch*Full Basement w/Inside & Outside Entrance*100x100 Lot*Detached Garage*Parking for 4+ Vehicles*Can Accommodate Quick Closing
This property is off market, which means it's not currently listed for sale or rent on Zillow. This may be different from what's available on other websites or public sources.

