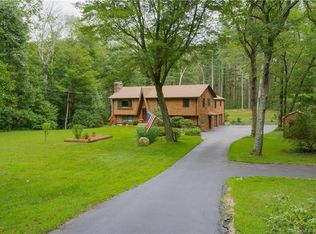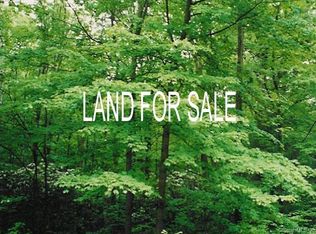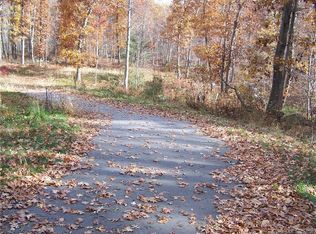This ranch style home has been well maintained by long time owners. It is set back from the road surrounded by trees providing a very private setting. The driveway and lot is level for easy maintenance. The heated sunroom with glass on 3-sides is stunningly beautiful giving the feeling of the outdoors in your living space. It has a vaulted ceiling, tile floor and a thermostat controlled propane fireplace. Glass french doors lead you into the living/dining room with hardwood floors and a wood burning fireplace. The eat-in kitchen with updated counters, flooring and stainless appliances overlooks the backyard. Down the hall is a spacious full bath and all the bedrooms. The primary bedroom has a half bath and large closet. All 3 bedrooms have hardwood floors. The lower level is partially finished and has a woodstove for an alternative heat source. This room can be used as a family room, recreation/play room, home office or more! The other side of the basement is unfinished for storage and laundry. The 2-car garage is attached by a covered breezeway. Behind the house is a 8x12 shed for your outdoor storage needs. There is a large raised garden bed and lots of space for more outdoor activities. Improvements include: updated Anderson windows, 2 year old roof, newer ductless mini-split A/C units and the boiler is 11 yrs old. Located close to Mansfields new Elementary School, Public Library, Lions Memorial Park, UConn Storrs Campus and shops & restaurants in Mansfield Center.
This property is off market, which means it's not currently listed for sale or rent on Zillow. This may be different from what's available on other websites or public sources.



