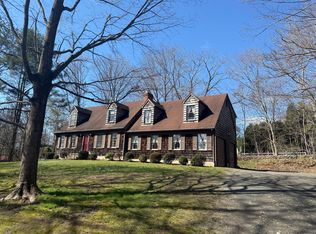Sold for $710,000 on 06/19/25
$710,000
238 Walnut Tree Hill Road, Shelton, CT 06484
4beds
2,939sqft
Single Family Residence
Built in 1984
0.95 Acres Lot
$728,000 Zestimate®
$242/sqft
$4,621 Estimated rent
Home value
$728,000
$655,000 - $808,000
$4,621/mo
Zestimate® history
Loading...
Owner options
Explore your selling options
What's special
Few properties compare to this expanded raised ranch, featuring a four-bay garage and a luxurious primary suite addition completed just 16 years ago. Constructed with superior craftsmanship and high-quality materials, the home boasts gleaming hardwood floors throughout and Andersen windows. The spacious living room impresses with a cathedral ceiling and a striking picture window, seamlessly flowing into the generously sized dining area and deck. The remodeled eat-in kitchen includes a pantry and granite countertops. The spa-like primary bath offers a Jacuzzi tub and double vanity. All additional bedrooms are comfortably sized. The finished lower level features a cozy family room with a fireplace. Equipped with two heating systems and two central A/C units, the home's systems have been meticulously maintained. The roof is approximately 15 years old. Enjoy a level backyard ideal for outdoor living.
Zillow last checked: 8 hours ago
Listing updated: June 19, 2025 at 10:43am
Listed by:
Eva E. Zaniewska 203-499-8607,
William Raveis Real Estate 203-876-7507
Bought with:
Kimberly Camella, RES.0761691
RE/MAX Right Choice
Source: Smart MLS,MLS#: 24094019
Facts & features
Interior
Bedrooms & bathrooms
- Bedrooms: 4
- Bathrooms: 4
- Full bathrooms: 3
- 1/2 bathrooms: 1
Primary bedroom
- Features: Palladian Window(s), Balcony/Deck, Full Bath, Whirlpool Tub, Walk-In Closet(s), Hardwood Floor
- Level: Main
Bedroom
- Features: Hardwood Floor
- Level: Main
Bedroom
- Features: Hardwood Floor
- Level: Main
Bedroom
- Features: Hardwood Floor
- Level: Main
Dining room
- Features: Cathedral Ceiling(s), Balcony/Deck, Combination Liv/Din Rm, Sliders, Hardwood Floor
- Level: Main
Family room
- Features: Built-in Features, Fireplace, Half Bath, Laminate Floor
- Level: Lower
Kitchen
- Features: Remodeled, Granite Counters, Dining Area, Pantry, Hardwood Floor
- Level: Main
Living room
- Features: Cathedral Ceiling(s), Beamed Ceilings, Ceiling Fan(s), Combination Liv/Din Rm, Hardwood Floor
- Level: Main
Heating
- Baseboard, Zoned, Oil
Cooling
- Central Air
Appliances
- Included: Oven/Range, Refrigerator, Dishwasher, Washer, Dryer, Water Heater
- Laundry: Main Level
Features
- Wired for Data, Open Floorplan, Smart Thermostat
- Windows: Thermopane Windows
- Basement: Full,Heated,Finished,Garage Access,Interior Entry
- Attic: Storage,Floored,Pull Down Stairs
- Number of fireplaces: 1
Interior area
- Total structure area: 2,939
- Total interior livable area: 2,939 sqft
- Finished area above ground: 2,315
- Finished area below ground: 624
Property
Parking
- Total spaces: 10
- Parking features: Attached, Paved, Off Street, Driveway, Garage Door Opener, Private, Asphalt
- Attached garage spaces: 4
- Has uncovered spaces: Yes
Features
- Patio & porch: Porch, Deck
- Exterior features: Rain Gutters
Lot
- Size: 0.95 Acres
- Features: Level, Sloped
Details
- Additional structures: Shed(s)
- Parcel number: 302108
- Zoning: R-1
Construction
Type & style
- Home type: SingleFamily
- Architectural style: Ranch
- Property subtype: Single Family Residence
Materials
- Vinyl Siding
- Foundation: Concrete Perimeter, Raised
- Roof: Asphalt
Condition
- New construction: No
- Year built: 1984
Utilities & green energy
- Sewer: Septic Tank
- Water: Well
Green energy
- Energy efficient items: Thermostat, Windows
Community & neighborhood
Security
- Security features: Security System
Location
- Region: Shelton
- Subdivision: Huntington
Price history
| Date | Event | Price |
|---|---|---|
| 6/19/2025 | Sold | $710,000+1.6%$242/sqft |
Source: | ||
| 5/21/2025 | Pending sale | $699,000$238/sqft |
Source: | ||
| 5/21/2025 | Listed for sale | $699,000$238/sqft |
Source: | ||
| 5/20/2025 | Pending sale | $699,000$238/sqft |
Source: | ||
| 5/9/2025 | Listed for sale | $699,000+21.6%$238/sqft |
Source: | ||
Public tax history
| Year | Property taxes | Tax assessment |
|---|---|---|
| 2025 | $7,424 -1.9% | $394,450 |
| 2024 | $7,566 +9.8% | $394,450 |
| 2023 | $6,891 | $394,450 |
Find assessor info on the county website
Neighborhood: 06484
Nearby schools
GreatSchools rating
- 8/10Mohegan SchoolGrades: K-4Distance: 0.2 mi
- 3/10Intermediate SchoolGrades: 7-8Distance: 2.6 mi
- 7/10Shelton High SchoolGrades: 9-12Distance: 2.7 mi
Schools provided by the listing agent
- High: Shelton
Source: Smart MLS. This data may not be complete. We recommend contacting the local school district to confirm school assignments for this home.

Get pre-qualified for a loan
At Zillow Home Loans, we can pre-qualify you in as little as 5 minutes with no impact to your credit score.An equal housing lender. NMLS #10287.
Sell for more on Zillow
Get a free Zillow Showcase℠ listing and you could sell for .
$728,000
2% more+ $14,560
With Zillow Showcase(estimated)
$742,560