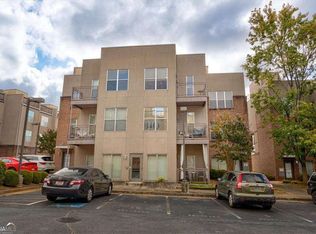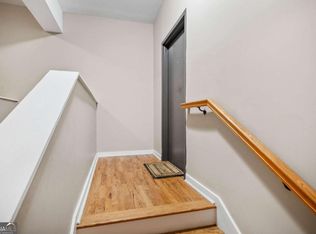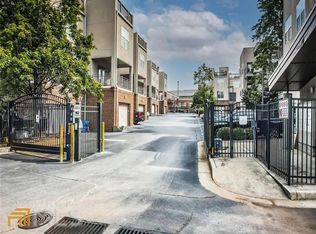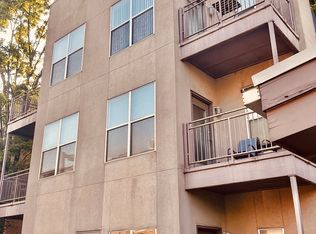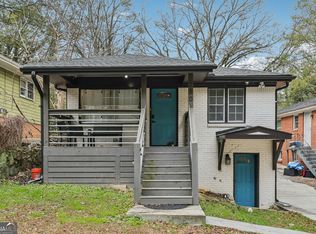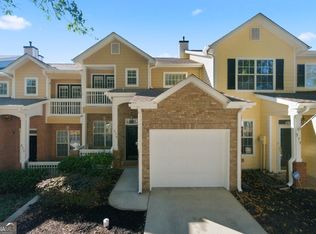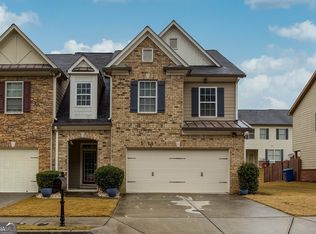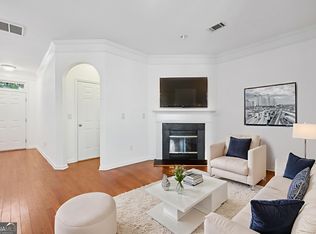Live and Work in Castleberry Hill! With a first floor that's Zoned Commercial, enjoy the flexibility to create your own space. Step inside the Lower Level to find a flexible Bonus Room that could be used as a Home Office, Gym, or Guest Suite. Heading upstairs to the Main Level, an Open Floorplan awaits you. Hardwood Floors flow seamlessly from the Family Room with a Private Balcony into a chef's Kitchen with Stainless Steel Appliances and a Large Breakfast Bar that's perfect for entertaining or casual dining. A convenient Half Bathroom completes the level. Retreat upstairs to relax in the oversized Owner's Suite with Large Windows and a Private Ensuite Bathroom with Dual Vanities, a Soaking Tub, and a separate Tiled Shower. Follow the Spiral Staircase to the Top Level to discover a large Second Bedroom with a Private Ensuite Bathroom. Just outside, a Rooftop Deck offers the perfect spot to look over the neighborhood, entertain, or simply relax. A Garage and Two Deeded Parking Spots completes the home. Enjoy being Steps to Shopping, Dining, and Entertainment in Castleberry Hill. Easy Highway Access ensures you're close to favorites like Mercedes Benz, Grant Park, Zoo Atlanta, and more!
Pending
Price cut: $15K (9/17)
$320,000
238 Walker St SW UNIT 39, Atlanta, GA 30313
2beds
2,186sqft
Est.:
Townhouse
Built in 2007
1,089 Square Feet Lot
$321,100 Zestimate®
$146/sqft
$331/mo HOA
What's special
- 227 days |
- 217 |
- 6 |
Zillow last checked: 8 hours ago
Listing updated: November 24, 2025 at 04:33am
Listed by:
Casey Dellinger 770-789-9490,
Bolst, Inc.,
Kristal Elam 470-343-8470,
Bolst, Inc.
Source: GAMLS,MLS#: 10512234
Facts & features
Interior
Bedrooms & bathrooms
- Bedrooms: 2
- Bathrooms: 3
- Full bathrooms: 2
- 1/2 bathrooms: 1
Rooms
- Room types: Bonus Room, Family Room, Office
Kitchen
- Features: Breakfast Bar, Solid Surface Counters
Heating
- Forced Air, Natural Gas
Cooling
- Ceiling Fan(s), Central Air
Appliances
- Included: Dishwasher, Disposal, Microwave, Oven/Range (Combo), Refrigerator, Stainless Steel Appliance(s)
- Laundry: Other
Features
- Double Vanity, High Ceilings, Separate Shower, Soaking Tub, Tile Bath
- Flooring: Carpet, Hardwood, Tile
- Basement: None
- Has fireplace: No
- Common walls with other units/homes: No One Above,No One Below
Interior area
- Total structure area: 2,186
- Total interior livable area: 2,186 sqft
- Finished area above ground: 2,186
- Finished area below ground: 0
Property
Parking
- Total spaces: 2
- Parking features: Assigned, Attached, Garage, Off Street, Over 1 Space per Unit
- Has attached garage: Yes
Features
- Levels: Three Or More
- Stories: 3
- Patio & porch: Deck
- Exterior features: Balcony
- Body of water: None
Lot
- Size: 1,089 Square Feet
- Features: Level
Details
- Parcel number: 14 008400111856
Construction
Type & style
- Home type: Townhouse
- Architectural style: Traditional
- Property subtype: Townhouse
Materials
- Brick
- Foundation: Slab
- Roof: Other
Condition
- Resale
- New construction: No
- Year built: 2007
Utilities & green energy
- Sewer: Public Sewer
- Water: Public
- Utilities for property: High Speed Internet, Other
Community & HOA
Community
- Features: Park, Sidewalks, Street Lights, Near Public Transport, Walk To Schools, Near Shopping
- Security: Fire Sprinkler System, Security System, Smoke Detector(s)
- Subdivision: Fair And Walker Lofts
HOA
- Has HOA: Yes
- Services included: Maintenance Structure, Maintenance Grounds, Other, Pest Control, Trash
- HOA fee: $3,970 annually
Location
- Region: Atlanta
Financial & listing details
- Price per square foot: $146/sqft
- Tax assessed value: $413,500
- Annual tax amount: $3,479
- Date on market: 5/1/2025
- Cumulative days on market: 207 days
- Listing agreement: Exclusive Right To Sell
Estimated market value
$321,100
$305,000 - $337,000
$3,098/mo
Price history
Price history
| Date | Event | Price |
|---|---|---|
| 11/4/2025 | Pending sale | $320,000$146/sqft |
Source: | ||
| 9/17/2025 | Price change | $320,000-4.5%$146/sqft |
Source: | ||
| 6/19/2025 | Price change | $335,000-4.3%$153/sqft |
Source: | ||
| 5/1/2025 | Listed for sale | $350,000-10.3%$160/sqft |
Source: | ||
| 5/1/2025 | Listing removed | $390,000$178/sqft |
Source: | ||
Public tax history
Public tax history
| Year | Property taxes | Tax assessment |
|---|---|---|
| 2024 | $4,526 +64% | $165,400 +8.2% |
| 2023 | $2,759 -32.3% | $152,800 |
| 2022 | $4,073 +3.9% | $152,800 +3% |
Find assessor info on the county website
BuyAbility℠ payment
Est. payment
$2,239/mo
Principal & interest
$1572
HOA Fees
$331
Other costs
$336
Climate risks
Neighborhood: Castleberry Hill
Nearby schools
GreatSchools rating
- 2/10M. A. Jones Elementary SchoolGrades: PK-5Distance: 1.1 mi
- 5/10Herman J. Russell West End AcademyGrades: 6-8Distance: 1.5 mi
- 2/10Booker T. Washington High SchoolGrades: 9-12Distance: 1.2 mi
Schools provided by the listing agent
- Middle: David T Howard
- High: Washington
Source: GAMLS. This data may not be complete. We recommend contacting the local school district to confirm school assignments for this home.
- Loading
