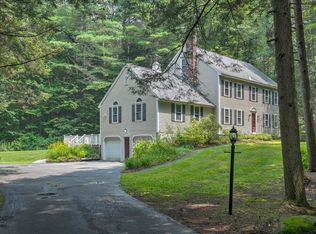Luxurious custom built colonial on 5 private acres in Keene. Constructed by one of the areas finest builders, this home is beautifully appointed with high end materials and an excellent floor plan! Impressive gourmet kitchen with stainless steel double ovens, gas cook-top, sub-zero refrigerator, birch cabinets and quartz counters opens to a glass enclosed breakfast area/sun-room. Adjacent is a very large family room with cathedral ceilings, a gas fireplace and an amazing 2 story wall of windows facing the private backyard. At the front of the home is an intimate dining room, a very cozy living area/den and a very elegant "good morning" staircase. Completing the first floor is a laundry room/mudroom and a half bath. There is a bright and airy upstairs landing that leads to a master bedroom that is almost 700 sq ft with a spa like bathroom, a 21 x 16 bedroom with sitting area and fireplace and a huge walk in closet. There are 2 other large bedrooms that share a bath and a guest bedroom with an en-suite. The basement has a nicely finished playroom (40x14) that is a perfect escape area for hobbies, a theater room or children's play area. The house is fully air conditioned. attached 3 car garage. The lot is very private and has pretty landscaping with an irrigation system. You will be impressed!
This property is off market, which means it's not currently listed for sale or rent on Zillow. This may be different from what's available on other websites or public sources.

