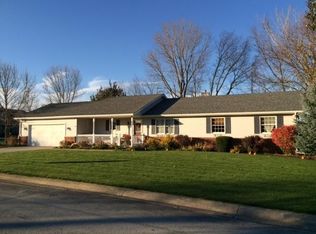Sold
$335,000
238 W Ramey St, Rossville, IN 46065
3beds
2,350sqft
Residential, Single Family Residence
Built in 1996
0.62 Acres Lot
$365,700 Zestimate®
$143/sqft
$2,380 Estimated rent
Home value
$365,700
$347,000 - $384,000
$2,380/mo
Zestimate® history
Loading...
Owner options
Explore your selling options
What's special
This beautiful Gunstra Built Home is in wonderful updated condition! From the 2 story foyer with new lighting to the Juliet balcony this home shines. New Luxury Vinyl flooring throughout the main level. Amazing new Granite counters tops in updated kitchen and baths. Freshly painted interior. Stainless appliances. This home has a main floor office with doors for Privacy....Plus 3 bedrms and 2 bonus rooms! The incredible Bonus room above the garage has its own staircase in the garage. Great for Guest or extra Storage! Teen Hang out??? Play room? Adult hangout? How about an amazing even larger Walk in closet? The Primary Suite has an EXTRA room attached that would be the perfect Nursery or Craft Room! Currently used for a work out room. Soak your cares away in the large Primary suite tub. Brand New HVAC June 2024! Don't miss the lovely fireplace in the Living room and the Window seat in the Family room. The main floor half bath is updated with marble counters and new vanity/Floors. Great size Laundry room and HEATED garage!!! Upper baths with tile floors Granite countertops. When a buyer is lucky (blessed) enough to buy a home that's in Great condition and built well They won't be sorry. The large Mature Tree lined back yard is awesome! The patio has a direct Gas line for your Grill too. Roof only 6 years old! Close to town and Great Rossville Schools.
Zillow last checked: 8 hours ago
Listing updated: February 04, 2025 at 10:54am
Listing Provided by:
Deborah Minth 317-439-3739,
F.C. Tucker Company,
Deborah Minth 317-439-3739
Bought with:
Non-BLC Member
MIBOR REALTOR® Association
Source: MIBOR as distributed by MLS GRID,MLS#: 21986306
Facts & features
Interior
Bedrooms & bathrooms
- Bedrooms: 3
- Bathrooms: 3
- Full bathrooms: 2
- 1/2 bathrooms: 1
- Main level bathrooms: 1
Primary bedroom
- Features: Carpet
- Level: Upper
- Area: 180 Square Feet
- Dimensions: 15x12
Bedroom 2
- Features: Carpet
- Level: Upper
- Area: 132 Square Feet
- Dimensions: 12x11
Bedroom 3
- Features: Carpet
- Level: Upper
- Area: 144 Square Feet
- Dimensions: 12x12x10
Bonus room
- Features: Carpet
- Level: Upper
- Area: 168 Square Feet
- Dimensions: 12x14
Exercise room
- Features: Carpet
- Level: Upper
- Area: 110 Square Feet
- Dimensions: 11x10
Family room
- Features: Vinyl Plank
- Level: Main
- Area: 225 Square Feet
- Dimensions: 15x15
Kitchen
- Features: Vinyl Plank
- Level: Main
- Area: 225 Square Feet
- Dimensions: 15x15
Laundry
- Features: Vinyl Plank
- Level: Main
- Area: 63 Square Feet
- Dimensions: 7x9
Living room
- Features: Vinyl Plank
- Level: Main
- Area: 168 Square Feet
- Dimensions: 12x14
Office
- Features: Vinyl Plank
- Level: Main
- Area: 143 Square Feet
- Dimensions: 11x13
Heating
- Forced Air
Cooling
- Has cooling: Yes
Appliances
- Included: Dishwasher, Gas Water Heater, Microwave, Gas Oven, Refrigerator, Water Heater
- Laundry: Laundry Room
Features
- Attic Stairway, Kitchen Island, Entrance Foyer, Ceiling Fan(s), High Speed Internet, Wired for Data, Pantry, Smart Thermostat, Walk-In Closet(s)
- Windows: Screens, Window Bay Bow, Windows Vinyl, Wood Work Painted
- Has basement: No
- Attic: Permanent Stairs
- Number of fireplaces: 1
- Fireplace features: Family Room
Interior area
- Total structure area: 2,350
- Total interior livable area: 2,350 sqft
Property
Parking
- Total spaces: 2
- Parking features: Attached
- Attached garage spaces: 2
- Details: Garage Parking Other(Finished Garage, Garage Door Opener)
Features
- Levels: Two
- Stories: 2
- Patio & porch: Patio
Lot
- Size: 0.62 Acres
- Features: Curbs, Mature Trees
Details
- Parcel number: 120123428002000016
- Horse amenities: None
Construction
Type & style
- Home type: SingleFamily
- Architectural style: Traditional
- Property subtype: Residential, Single Family Residence
Materials
- Other
- Foundation: Slab
Condition
- New construction: No
- Year built: 1996
Utilities & green energy
- Electric: 200+ Amp Service
- Water: Municipal/City
- Utilities for property: Electricity Connected, Water Connected
Community & neighborhood
Location
- Region: Rossville
- Subdivision: Sunset Meadows
Price history
| Date | Event | Price |
|---|---|---|
| 8/23/2024 | Sold | $335,000$143/sqft |
Source: | ||
| 7/9/2024 | Pending sale | $335,000$143/sqft |
Source: | ||
| 6/28/2024 | Listed for sale | $335,000+1429.7%$143/sqft |
Source: | ||
| 9/10/1996 | Sold | $21,900$9/sqft |
Source: Public Record Report a problem | ||
Public tax history
| Year | Property taxes | Tax assessment |
|---|---|---|
| 2024 | $2,772 +19.6% | $277,200 |
| 2023 | $2,317 +25.4% | $277,200 +19.6% |
| 2022 | $1,848 +13.6% | $231,700 +25.4% |
Find assessor info on the county website
Neighborhood: 46065
Nearby schools
GreatSchools rating
- 7/10Rossville Elementary SchoolGrades: PK-5Distance: 0.6 mi
- 8/10Rossville Senior High SchoolGrades: 6-12Distance: 0.6 mi
Schools provided by the listing agent
- Elementary: Rossville Elementary School
- High: Rossville Middle/Senior High Sch
Source: MIBOR as distributed by MLS GRID. This data may not be complete. We recommend contacting the local school district to confirm school assignments for this home.

Get pre-qualified for a loan
At Zillow Home Loans, we can pre-qualify you in as little as 5 minutes with no impact to your credit score.An equal housing lender. NMLS #10287.
Sell for more on Zillow
Get a free Zillow Showcase℠ listing and you could sell for .
$365,700
2% more+ $7,314
With Zillow Showcase(estimated)
$373,014