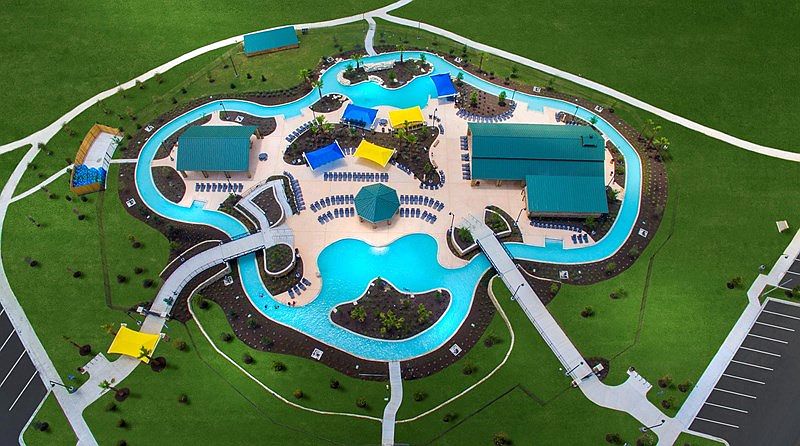Nestled in a vibrant community, this charming 3-bedroom, 2-bathroom is a true delight! Its open-concept design boasts a breathtaking wall of picture windows, inviting natural light to dance across the spacious interior. Pamper yourself in the owner's bathroom featuring large shower, perfect for unwinding after a long day. Outside, enjoy the tranquility of a low-maintenance homesite, ideal for those seeking convenience without sacrificing comfort. But the amenities don't end there—residents have access to two lazy rivers for leisurely floating, a sparkling swimming pool for refreshing dips, a dog park for furry friends to frolic, and scenic walk trails for peaceful strolls. With its blend of modern comfort and community amenities, this home promises a lifestyle of relaxation and recreation. Our EnergySaver™ Homes offer peace of mind knowing your new home in Buda is minimizing your environmental footprint while saving energy. Square Footage is an estimate only; actual construction may vary.
Active
Special offer
$399,990
238 Twistleaf Dr, Buda, TX 78610
3beds
1,681sqft
Single Family Residence
Built in 2025
5,140 sqft lot
$-- Zestimate®
$238/sqft
$67/mo HOA
What's special
Low-maintenance homesiteNatural lightOpen-concept designLarge shower
- 239 days
- on Zillow |
- 113 |
- 4 |
Zillow last checked: 7 hours ago
Listing updated: June 17, 2025 at 03:02pm
Listed by:
Jimmy Rado (512) 821-8818,
David Weekley Homes (512) 821-8818
Source: Unlock MLS,MLS#: 5767522
Travel times
Schedule tour
Select your preferred tour type — either in-person or real-time video tour — then discuss available options with the builder representative you're connected with.
Select a date
Open houses
Facts & features
Interior
Bedrooms & bathrooms
- Bedrooms: 3
- Bathrooms: 2
- Full bathrooms: 2
- Main level bedrooms: 3
Primary bedroom
- Features: Ceiling Fan(s), Full Bath, High Ceilings, Walk-In Closet(s)
- Level: Main
Primary bathroom
- Features: Double Vanity, Full Bath, High Ceilings, Walk-in Shower
- Level: Main
Dining room
- Description: Open Family, Dining and Kitchen area. Access to Full Bathroom.
- Features: Dining Area, High Ceilings
- Level: Main
Family room
- Description: Additional Lighting in Family Room.
- Features: Ceiling Fan(s), High Ceilings, Recessed Lighting, Smart Thermostat
- Level: Main
Kitchen
- Description: Stainless Steel Appliances.
- Features: Kitchen Island, Gourmet Kitchen, High Ceilings, Open to Family Room, Pantry
- Level: Main
Laundry
- Features: Electric Dryer Hookup, Washer Hookup
- Level: Main
Heating
- Central
Cooling
- Ceiling Fan(s), Central Air, Electric
Appliances
- Included: Built-In Electric Oven, Dishwasher, Disposal, ENERGY STAR Qualified Appliances, Microwave, RNGHD, Stainless Steel Appliance(s), Vented Exhaust Fan, Gas Water Heater
Features
- Ceiling Fan(s), High Ceilings, Double Vanity, Electric Dryer Hookup, Kitchen Island, Open Floorplan, Pantry, Primary Bedroom on Main, Recessed Lighting, Smart Thermostat, Walk-In Closet(s), Washer Hookup
- Flooring: Carpet, Tile, Vinyl
- Windows: Double Pane Windows, Low Emissivity Windows, Vinyl Windows
- Fireplace features: None
Interior area
- Total interior livable area: 1,681 sqft
Property
Parking
- Total spaces: 2
- Parking features: Attached, Driveway, Garage, Garage Door Opener
- Attached garage spaces: 2
Accessibility
- Accessibility features: None
Features
- Levels: One
- Stories: 1
- Patio & porch: Covered, Rear Porch
- Exterior features: Gutters Full, Lighting, Pest Tubes in Walls, Private Yard
- Pool features: None
- Spa features: None
- Fencing: Fenced, Wood
- Has view: Yes
- View description: None
- Waterfront features: None
Lot
- Size: 5,140 sqft
- Features: Back Yard, Front Yard, Landscaped, Near Public Transit, Sprinkler - Automatic, Sprinkler - Back Yard, Sprinklers In Front, Sprinkler - In-ground, Sprinkler - Rain Sensor, Sprinkler - Side Yard, Trees-Small (Under 20 Ft)
Details
- Additional structures: None
- Parcel number: 118378000H012002
- Special conditions: Standard
Construction
Type & style
- Home type: SingleFamily
- Property subtype: Single Family Residence
Materials
- Foundation: Slab
- Roof: Composition
Condition
- Under Construction
- New construction: Yes
- Year built: 2025
Details
- Builder name: David Weekley Homes
Utilities & green energy
- Sewer: Municipal Utility District (MUD)
- Water: Municipal Utility District (MUD)
- Utilities for property: Cable Available, Electricity Connected, Internet-Cable, Natural Gas Connected, Phone Available, Sewer Connected, Underground Utilities, Water Connected
Community & HOA
Community
- Features: Cluster Mailbox, Common Grounds, Dog Park, Picnic Area, Playground, Pool, Sidewalks, Street Lights, Underground Utilities
- Subdivision: Sunfield
HOA
- Has HOA: Yes
- Services included: Common Area Maintenance
- HOA fee: $200 quarterly
- HOA name: Sunfield Community Association
Location
- Region: Buda
Financial & listing details
- Price per square foot: $238/sqft
- Tax assessed value: $63,720
- Annual tax amount: $1,704
- Date on market: 10/23/2024
- Listing terms: Cash,Conventional,FHA,VA Loan
- Electric utility on property: Yes
About the community
PoolPlaygroundParkTrails+ 1 more
David Weekley Homes is now building new homes in the Buda, Texas, community of Sunfield! These beautiful and spacious single-family homes exemplify the excellence of our LifeDesignSM and EnergySaver™ home building techniques. In Sunfield, you'll enjoy top-quality craftsmanship and a personalized new-construction experience from Austin's top home builder, in addition to:Waterpark-style 1,000-foot lazy river and covered pavilions at the Lazy River Amenity Center; Junior Olympic pool, splash pool, covered pavilion and BBQ stations at Sunbright Activity Center; Dog parks, playgrounds and picnic areas; Over 12 miles of trails for hiking and biking; Scenic ponds and catch-and-release lake; Covered bus stop and mail station; Shopping, dining and entertainment in nearby Downtown Buda and South Austin
6 Years in a Row - The Best Builder in Austin
6 Years in a Row - The Best Builder in Austin. Offer valid May, 16, 2024 to October, 1, 2025.Source: David Weekley Homes

