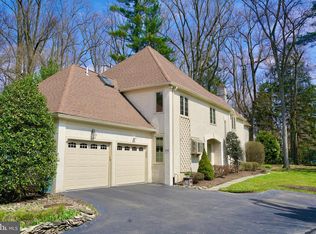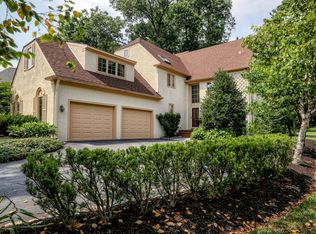Welcome to the lovely community of Single French homes in Trianon, Villanova, which boasts one of the finest school districts and features one of the most beautiful scenic areas in Radnor Township. This large two-story French home sits at the end of a charming treed cul-d-sac! For those seeking a most sought after first- floor bedroom and bath plus a lift in the garage to help you avoid steps, your wishes have been answered. (This lift can be removed if not needed.) The rooms on the first floor consist of an entrance foyer, living room with non functioning gas fireplace, dining room, kitchen, family room with non functioning fire place, main bedroom and bath, laundry room, pantry, powder room and special glass enclosed all season room. The second floor features another main bedroom and bath plus two additional bedrooms and hall bath. The basement is unfinished, has high ceilings and is great for exercising equipment, storage, or made into a play room. A cedar closet is located on this level. Major items, such as the roof, heating system, air conditioning system and generator have all been looked after and been maintained by the original owner. Please read the inspection report to catch up with some minor repairs needed. Enjoy the extra large stone patio and beautiful grounds which surround this property. Removing some bushes would extend the property greatly. There is a yearly fee of $875.00 to the HOA . 2022-07-19
This property is off market, which means it's not currently listed for sale or rent on Zillow. This may be different from what's available on other websites or public sources.

