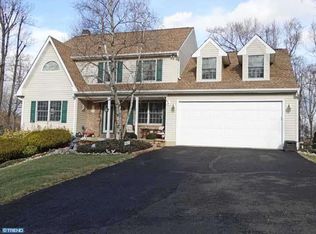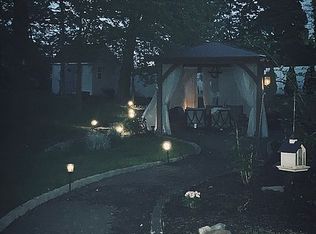This longtime owner is offering this custom build unique home in award winning Neshaminy Schools. Located in desirable Langhorne Gable the home sits on a .74 acres private lots with 4 bedrooms,2 ~ baths,central air, garage plus and paroromic views from 2 rooms to a backyard stream. The mature landscaping, stone accessed driveway and covered porch will welcome you to this well maintained home.The entry way will give you a sneak peek of the views from the living rooms wall of windows,along with the vaulted ceilings and preserved hardwood floors under the w/w carpeting.Round the corner to the kitchen offering plenty of countertops, double oven, newer laminate floors and storage galore in the cabinets.Just a few steps to the 2nd level with 4 bedrooms all with ample closets space and polished hardwood floors. The spacious hall bathroom is updated with a double sink cherry vanity, soaker tub and linen closets accessed by neutral ceramic tile.The Master bedroom you will uncover the continuous hardwood floors under the carpets, double closets and master bath with a standup shower.The new family hangout will be the lower level family room with a natural stone fireplace, newer laminated wood floors, freshly painted,upated ~ bath, several closets for storage and sliding glass doors to the back deck that looks out over the .50 plus back yard. One last thing on this level is a huge laundry room with closet space and a private home office.The above ground basement level has the potential for a mancave, game room, craft area, home business or convert it back to a 2 car garage.With all this there is still a garage,covered carport for 2 cars, workshop area ,previous wine cellar corner and ramp to the underground lower basement for additional garage space for the classic car storage.The massive backyard offers plenty for space for entertaining, a bridge over the small stream leading to the barn which has 2 stalls( Seller had a variety of horses, donkeys and other animals on the property over the years,please check with township).Close to shopping and major highways and train stations. Come make this house your home.
This property is off market, which means it's not currently listed for sale or rent on Zillow. This may be different from what's available on other websites or public sources.


