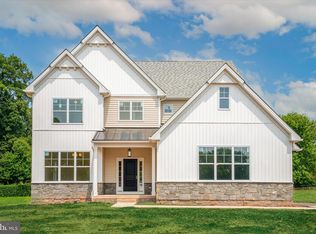Sold for $465,000 on 11/07/24
$465,000
238 Tomstock Rd, Norristown, PA 19403
4beds
1,232sqft
Single Family Residence
Built in 1966
0.46 Acres Lot
$484,300 Zestimate®
$377/sqft
$2,820 Estimated rent
Home value
$484,300
$450,000 - $523,000
$2,820/mo
Zestimate® history
Loading...
Owner options
Explore your selling options
What's special
Welcome to 238 Tomstock Rd. This fabulous raised rancher is located on a quiet street with easy access to elementary school, shopping, restaurants and major roadways. The main floor living space includes a light filled formal Living Room with bay window, recessed lighting and crown moulding, formal Dining Room with bay window, crown moulding and 2 corner cabinets. Proceed into the updated eat-in Kitchen with ceramic tile floor, corian countertops, tile backsplash, cathedral ceiling and ceiling fan. Appliances include microwave, dishwasher, garbage disposal, double sink, 42" cabinets and a self-cleaning oven. As you continue down the hallway there is a full updated Hall Bath with seamless shower door, Master Bedroom with crown moulding, bay window and another updated full Bath with pedestal sink. Finishing off the main floor are 2 more generously sized Bedrooms each with crown moulding. The lower level is fully finished with a spacious Family Room with brick Fireplace (Wood), sliders to a gorgeous Patio, workshop room, Study/4th Bedroom and Laundry Room with outside exit. Basement also includes recessed lighting, ceramic tile floor and a cedar closet. Other amenities include a pull down set of stairs to floored Attic storage, hardwood floors, whole house fan, Pella windows, flagstone Patio, professionally landscaped private rear yard with specimen plantings and lighting and storage shed. This home is larger than it looks from the street. A must see!
Zillow last checked: 8 hours ago
Listing updated: November 08, 2024 at 06:14am
Listed by:
Paul Cuttic 610-256-2443,
RE/MAX Achievers-Collegeville
Bought with:
Suzanne Kunda, RM421160
Freestyle Real Estate LLC
Source: Bright MLS,MLS#: PAMC2117536
Facts & features
Interior
Bedrooms & bathrooms
- Bedrooms: 4
- Bathrooms: 2
- Full bathrooms: 2
- Main level bathrooms: 2
- Main level bedrooms: 3
Basement
- Area: 0
Heating
- Baseboard, Oil
Cooling
- Central Air, Whole House Fan, Electric
Appliances
- Included: Microwave, Cooktop, Dishwasher, Disposal, Dryer, Self Cleaning Oven, Refrigerator, Washer, Water Heater
- Laundry: In Basement, Laundry Room
Features
- Attic, Bathroom - Stall Shower, Bathroom - Tub Shower, Cedar Closet(s), Ceiling Fan(s), Crown Molding, Eat-in Kitchen, Recessed Lighting, Upgraded Countertops
- Flooring: Hardwood, Tile/Brick, Carpet, Wood
- Doors: Sliding Glass
- Windows: Bay/Bow
- Basement: Exterior Entry,Finished,Sump Pump
- Number of fireplaces: 1
- Fireplace features: Brick, Wood Burning
Interior area
- Total structure area: 1,232
- Total interior livable area: 1,232 sqft
- Finished area above ground: 1,232
- Finished area below ground: 0
Property
Parking
- Parking features: Driveway, On Street
- Has uncovered spaces: Yes
Accessibility
- Accessibility features: None
Features
- Levels: One
- Stories: 1
- Exterior features: Lighting, Sidewalks
- Pool features: None
Lot
- Size: 0.46 Acres
- Dimensions: 86.00 x 0.00
- Features: Backs to Trees, Front Yard, Landscaped, Level, Wooded, Rear Yard, SideYard(s)
Details
- Additional structures: Above Grade, Below Grade
- Parcel number: 430014956004
- Zoning: RESIDENTIAL
- Special conditions: Standard
Construction
Type & style
- Home type: SingleFamily
- Architectural style: Raised Ranch/Rambler
- Property subtype: Single Family Residence
Materials
- Stone, Stucco, Vinyl Siding
- Foundation: Block
- Roof: Asphalt
Condition
- Excellent
- New construction: No
- Year built: 1966
Utilities & green energy
- Electric: Circuit Breakers
- Sewer: Public Sewer
- Water: Public
- Utilities for property: Cable Connected
Community & neighborhood
Location
- Region: Norristown
- Subdivision: None Available
- Municipality: LOWER PROVIDENCE TWP
Other
Other facts
- Listing agreement: Exclusive Right To Sell
- Ownership: Fee Simple
Price history
| Date | Event | Price |
|---|---|---|
| 11/7/2024 | Sold | $465,000+3.3%$377/sqft |
Source: | ||
| 9/27/2024 | Pending sale | $450,000$365/sqft |
Source: | ||
| 9/23/2024 | Listed for sale | $450,000$365/sqft |
Source: | ||
Public tax history
| Year | Property taxes | Tax assessment |
|---|---|---|
| 2024 | $5,205 | $129,370 |
| 2023 | $5,205 +5.4% | $129,370 |
| 2022 | $4,937 +3.2% | $129,370 |
Find assessor info on the county website
Neighborhood: 19403
Nearby schools
GreatSchools rating
- 7/10Woodland El SchoolGrades: K-4Distance: 0.3 mi
- 8/10Arcola Intrmd SchoolGrades: 7-8Distance: 1.5 mi
- 8/10Methacton High SchoolGrades: 9-12Distance: 2.6 mi
Schools provided by the listing agent
- District: Methacton
Source: Bright MLS. This data may not be complete. We recommend contacting the local school district to confirm school assignments for this home.

Get pre-qualified for a loan
At Zillow Home Loans, we can pre-qualify you in as little as 5 minutes with no impact to your credit score.An equal housing lender. NMLS #10287.
Sell for more on Zillow
Get a free Zillow Showcase℠ listing and you could sell for .
$484,300
2% more+ $9,686
With Zillow Showcase(estimated)
$493,986