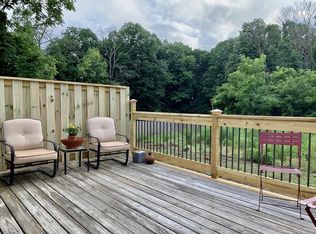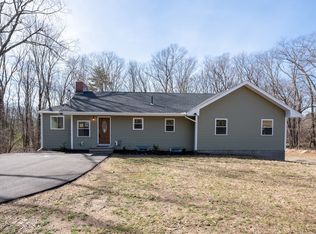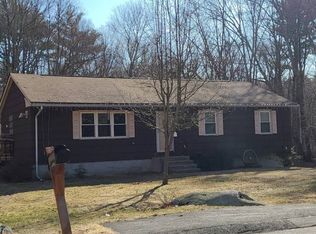The PICTURE PERFECT Starter home located in Wilbraham!!! This Adorable & Cozy Cape Cod home is situated on .43 acres. Beautiful Renovated kitchen w/ WHITE cabinets, GRANITE counter tops, stainless steel appliances & tile floors. Quaint dining rm located just off the kitchen, hdwd floors refinished (2018) throughout lower level. Heated Mud room off kitchen adds some nice living space, potential great office nook or den! Dining room could be 4th bedroom off of kitchen if desired however septic is for a 3bdrm home. Second flr features two additional bdrms, both freshly painted. Fantastic fenced in back yard is great for back yard FUN and BBQ's.. Blooming flowers all year long bring happiness to this home, enjoy the Cape Cod Cottage feel here! HIGHEST & BEST deadline 6/1 2pm. Seller states upgrades include roof (2016), hot water tank (2018), life time leaf filter gutter guards, blown in insulation (2019). Don't miss out on this lovely home! Hurry in!
This property is off market, which means it's not currently listed for sale or rent on Zillow. This may be different from what's available on other websites or public sources.


