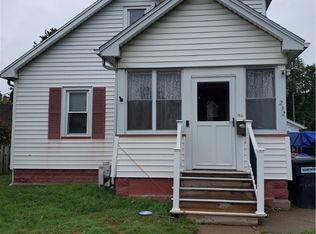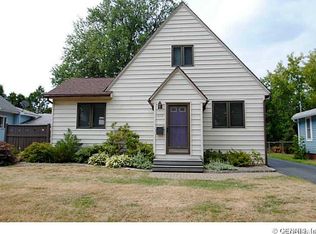Not Your Ordinary Cape Cod! Must see inside! Perfect for first timer and down sizer. This floor plan will impress you! A Cavernous LR/ DR Combo welcomes you from the front entrance and leads you to the Chef's Kitchen and sunken Family Room. Two Bedrooms and an Updated Bath rounds out the first floor. Upstairs is another Bedroom, Flexible Bonus Space, Cedar Closets and Attic storage. Oversized Garage with attached shed will store all the toys.The Back yard is fenced and includes a unique covered Patio space with electric. Entertain and BBQ anytime of the year! **Don't Wait!!**
This property is off market, which means it's not currently listed for sale or rent on Zillow. This may be different from what's available on other websites or public sources.

