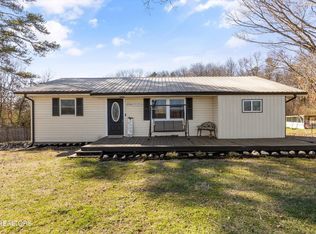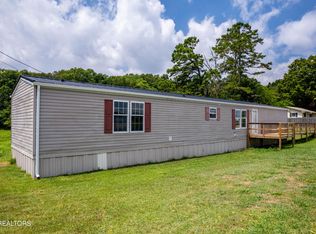Beautiful country setting! Spacious 3 bedroom, 2 bath home with open concept floor plan, detached garage, and concrete drive. Master suite features deep garden tub, double vanity sinks with separate dressing table, and large walk-in closet and shower. An enclosed sun porch overlooks the barn and fruit trees in the backyard and has a corner wood stove. This home is a must see! Close to schools and shopping.
This property is off market, which means it's not currently listed for sale or rent on Zillow. This may be different from what's available on other websites or public sources.

