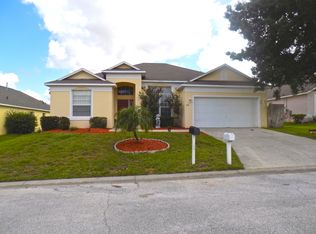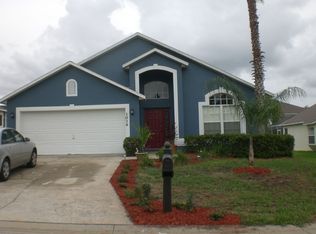Live the Florida lifestyle in this spacious 4 bedroom 3 bath pool home. Located in desirable Westridge neighborhood. The property features a formal living and dining space and open floor plan for enjoying family time together. The upgraded master bedroom and bath adjoin an inviting fully fenced pool and tropical backyard area. The outdoor landscape includes a water conserving 3 zone irrigation system. This home has a second en-suite and two additional bedrooms! The common areas feature tile for easy living. Roof & major appliances new in 2015. This is a perfect home for enjoying family life or just relaxing Florida style in the sun.
This property is off market, which means it's not currently listed for sale or rent on Zillow. This may be different from what's available on other websites or public sources.

