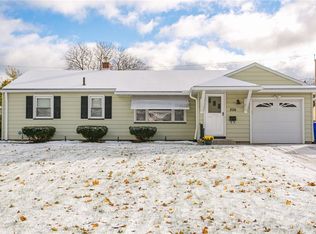Dont miss your chance for this move in ready ranch! This 2 bedroom ranch with a first floor stack laundry (2017) has so many new features, all you have to do is decorate! Enter into the bright and cheery living room through the new glass storm door and front door! Gorgeous, refinished hardwood floors throughout. Spacious dining room with pantry and patio door overlooking the deck and back yard. Updated kitchen featuring a huge butcherblock island with breakfast bar new in 2017. Stove, fridge, dishwasher, garbage disposal in 2017, microwave 2020! Updated bath features a new 4 shower and commode. Pull into the 2017 driveway and you will appreciate the 2016 tear off roof, 2018 vinyl siding, windows from 2016 (except kitchen window), central air 2017, hot water tank 2016. Partially finished basement makes a great rec room or work out space. Perfect sized 80 x 125 lot! Security system too! Nice 1.5 car attached garage with side and rear doors for day to day entry into the home. Interior garage door opposite basement door for easy access to move large items. Delayed negotiation until Monday 11/9/2020 6 pm offers due by 11/9/2020 noon
This property is off market, which means it's not currently listed for sale or rent on Zillow. This may be different from what's available on other websites or public sources.
