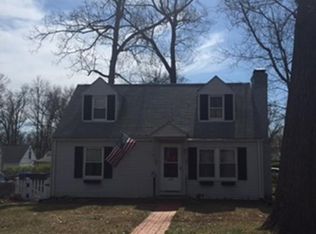Please call Tony at 413-3303323 if you are interested. WE WILL WORK WITH YOUR AGENT, so don't worry. Price Reduced to $155,000. Under Contract. SOLD 6 rooms, 3 bedrooms, 2 full baths, vinyl sided cape with insulated windows. Built-ins in 2nd floor bedrooms. Newly installed carpets in up-stair bedrooms. Located on nice side street. House has had many updates. Forced air gas heat and central air. Newly remodeled kitchen with granite counter top, glass tile backsplash and stainless steel refrigerator, gas range & dishwasher. Easy to show. A 4th bedroom is down in the basement mostly finished with drop ceiling, lights & laundry tub.
This property is off market, which means it's not currently listed for sale or rent on Zillow. This may be different from what's available on other websites or public sources.
