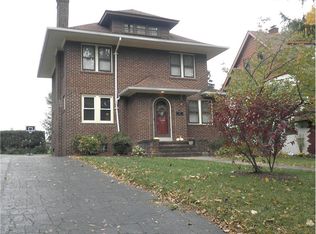Closed
$147,000
238 Seymour Rd, Rochester, NY 14609
3beds
1,152sqft
Single Family Residence
Built in 1940
9,583.2 Square Feet Lot
$190,900 Zestimate®
$128/sqft
$2,057 Estimated rent
Home value
$190,900
$176,000 - $208,000
$2,057/mo
Zestimate® history
Loading...
Owner options
Explore your selling options
What's special
Welcome to your home in Irondequoit, a charming 3 bedroom, 1.5 bath colonial, perfectly designed for homebuyers looking for comfort and affordability. This home has character with its gumwood trim and glass door knobs. Outside you will be able to enjoy your open porch and partially fenced backyard for privacy. Located within the East Irondequoit School District you are close to shopping, expressways, and local parks. Don't miss out on a chance to call this your home! The Showings start 10/30 at 3:30pm. Delayed negotiations on 11/6 at 3pm.
Zillow last checked: 8 hours ago
Listing updated: December 28, 2023 at 12:36pm
Listed by:
Lindsay O'Brien-Couchman 585-339-3960,
Howard Hanna
Bought with:
Sharon M. Quataert, 10491204899
Sharon Quataert Realty
Source: NYSAMLSs,MLS#: R1507134 Originating MLS: Rochester
Originating MLS: Rochester
Facts & features
Interior
Bedrooms & bathrooms
- Bedrooms: 3
- Bathrooms: 2
- Full bathrooms: 1
- 1/2 bathrooms: 1
Bedroom 1
- Level: Second
Bedroom 1
- Level: Second
Bedroom 2
- Level: Second
Bedroom 2
- Level: Second
Bedroom 3
- Level: Second
Bedroom 3
- Level: Second
Basement
- Level: Basement
Basement
- Level: Basement
Dining room
- Level: First
Dining room
- Level: First
Kitchen
- Level: First
Kitchen
- Level: First
Living room
- Level: First
Living room
- Level: First
Heating
- Gas, Forced Air
Appliances
- Included: Dishwasher, Electric Oven, Electric Range, Disposal, Gas Water Heater, Refrigerator
- Laundry: In Basement
Features
- Ceiling Fan(s), Separate/Formal Dining Room, Separate/Formal Living Room
- Flooring: Carpet, Hardwood, Tile, Varies, Vinyl
- Basement: Full
- Has fireplace: No
Interior area
- Total structure area: 1,152
- Total interior livable area: 1,152 sqft
Property
Parking
- Total spaces: 1
- Parking features: Detached, Electricity, Garage, Storage
- Garage spaces: 1
Features
- Levels: Two
- Stories: 2
- Patio & porch: Open, Porch
- Exterior features: Blacktop Driveway, Fence
- Fencing: Partial
Lot
- Size: 9,583 sqft
- Dimensions: 50 x 195
- Features: Residential Lot
Details
- Parcel number: 2634000921900001070000
- Special conditions: Standard
Construction
Type & style
- Home type: SingleFamily
- Architectural style: Colonial
- Property subtype: Single Family Residence
Materials
- Aluminum Siding, Steel Siding, Copper Plumbing, PEX Plumbing
- Foundation: Block
- Roof: Asphalt
Condition
- Resale
- Year built: 1940
Utilities & green energy
- Electric: Circuit Breakers
- Sewer: Connected
- Water: Connected, Public
- Utilities for property: Sewer Connected, Water Connected
Community & neighborhood
Security
- Security features: Security System Owned
Location
- Region: Rochester
- Subdivision: Fairview
Other
Other facts
- Listing terms: Cash,Conventional,FHA,VA Loan
Price history
| Date | Event | Price |
|---|---|---|
| 12/27/2023 | Sold | $147,000+13.2%$128/sqft |
Source: | ||
| 11/7/2023 | Pending sale | $129,900$113/sqft |
Source: | ||
| 10/30/2023 | Listed for sale | $129,900+48.3%$113/sqft |
Source: | ||
| 9/26/2006 | Sold | $87,600$76/sqft |
Source: Public Record Report a problem | ||
Public tax history
| Year | Property taxes | Tax assessment |
|---|---|---|
| 2024 | -- | $166,000 -1.8% |
| 2023 | -- | $169,000 +68.7% |
| 2022 | -- | $100,200 |
Find assessor info on the county website
Neighborhood: 14609
Nearby schools
GreatSchools rating
- 4/10Laurelton Pardee Intermediate SchoolGrades: 3-5Distance: 0.4 mi
- 5/10East Irondequoit Middle SchoolGrades: 6-8Distance: 0.6 mi
- 6/10Eastridge Senior High SchoolGrades: 9-12Distance: 1.6 mi
Schools provided by the listing agent
- District: East Irondequoit
Source: NYSAMLSs. This data may not be complete. We recommend contacting the local school district to confirm school assignments for this home.
