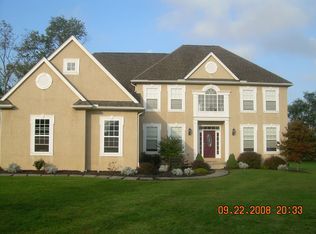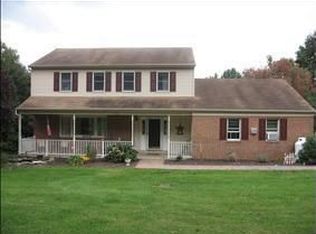Sold for $427,500
$427,500
238 Saginaw Rd, Lincoln University, PA 19352
4beds
2,770sqft
Single Family Residence
Built in 1739
1.01 Acres Lot
$500,700 Zestimate®
$154/sqft
$3,537 Estimated rent
Home value
$500,700
$476,000 - $526,000
$3,537/mo
Zestimate® history
Loading...
Owner options
Explore your selling options
What's special
Welcome to this beautiful Colonial Farmhouse offering the perfect mix of historical charm and modern upgrades. Perched on just over an acre of bucolic land with the original structure dating back to 1739, this 4-bedroom home features exposed brick and stone, wide plank flooring, dual stairs cases, a gorgeous updated kitchen and bathrooms, updated deck and landscaping, newer roof and septic system, and several bonus rooms to be enjoyed however you feel most inspired. Sit on the covered front porch and savor the panoramic views of nature and breathtaking sunsets for years to come. Step inside to the living room with exposed stone, woodstove, lovely built-ins and adjoining dining room with characteristic wainscot detail, exposed brick, and graceful arched doorway leading to the kitchen. This gorgeous kitchen features a farmhouse sink, stainless steel appliances, granite countertops, tile backsplash, custom reclaimed wood hood, and convenient access outside for grilling. A bright & spacious corner den with fireplace and an additional bonus room off the dining room could serve as dual offices, a movie room, family room, or whatever your needs require. Finishing off the first level is a perfectly-placed laundry room with storage, counter space, a reverse osmosis water system, renovated powder room, and additional oversized mudroom with side entry access and ample closet space. The second floor hosts all 4 charming bedrooms and 2 updated full baths, including the spacious primary suite with oversized en-suite bath & dressing room. A bonus third-floor, walk-up attic has finished separate rooms providing space for storage, a teenage hangout, playroom, or whatever your needs require. This home’s peaceful outdoor space includes an updated deck with a tree-lined view and plenty of space to dine, relax, and entertain. From the deck, step down to the patio and pergola and gather around the outdoor fireplace with family and friends. Convenient driveway access from Hollow Rock Lane, ample parking, and a large shed finish out this amazing property. Located within the highly regarded Avon Grove School District and within convenient access to local amenities and major roadways. This home is truly special. Be sure to view the 3D floor plans and schedule a showing today! OFFER DEADLINE: Sellers are kindly asking for all highest and best offers by 8pm Sunday evening, August 12th with decision on Monday. Thank you
Zillow last checked: 8 hours ago
Listing updated: September 27, 2023 at 07:18am
Listed by:
Lisa Norman-Jones 610-806-2209,
Long & Foster Real Estate, Inc.,
Co-Listing Team: Mckee Kubasko Group, Co-Listing Agent: Michael E Mckee 610-247-9154,
Long & Foster Real Estate, Inc.
Bought with:
James Venema
Patterson-Schwartz-Hockessin
Source: Bright MLS,MLS#: PACT2050480
Facts & features
Interior
Bedrooms & bathrooms
- Bedrooms: 4
- Bathrooms: 3
- Full bathrooms: 2
- 1/2 bathrooms: 1
- Main level bathrooms: 1
Basement
- Area: 0
Heating
- Baseboard, Oil
Cooling
- Attic Fan, Window Unit(s), Electric
Appliances
- Included: Microwave, Dishwasher, Dryer, Oven/Range - Electric, Refrigerator, Washer, Water Conditioner - Owned, Water Dispenser, Water Heater, Electric Water Heater
- Laundry: Main Level
Features
- Additional Stairway, Attic, Attic/House Fan, Built-in Features, Crown Molding, Curved Staircase, Dining Area, Floor Plan - Traditional, Bathroom - Stall Shower, Bathroom - Tub Shower, Upgraded Countertops, Wainscotting, Walk-In Closet(s)
- Flooring: Ceramic Tile, Slate, Wood, Carpet
- Basement: Partial
- Number of fireplaces: 2
- Fireplace features: Wood Burning Stove
Interior area
- Total structure area: 2,770
- Total interior livable area: 2,770 sqft
- Finished area above ground: 2,770
- Finished area below ground: 0
Property
Parking
- Total spaces: 4
- Parking features: Driveway
- Uncovered spaces: 4
Accessibility
- Accessibility features: None
Features
- Levels: Three
- Stories: 3
- Patio & porch: Deck, Porch
- Pool features: None
- Has view: Yes
- View description: Pasture
Lot
- Size: 1.01 Acres
- Features: Rear Yard, Rural
Details
- Additional structures: Above Grade, Below Grade, Outbuilding
- Parcel number: 7101 0039
- Zoning: R-10
- Special conditions: Standard
Construction
Type & style
- Home type: SingleFamily
- Architectural style: Farmhouse/National Folk
- Property subtype: Single Family Residence
Materials
- Brick, Vinyl Siding
- Foundation: Brick/Mortar
- Roof: Metal
Condition
- New construction: No
- Year built: 1739
Utilities & green energy
- Electric: 200+ Amp Service
- Sewer: On Site Septic
- Water: Well
Community & neighborhood
Location
- Region: Lincoln University
- Subdivision: None Available
- Municipality: NEW LONDON TWP
Other
Other facts
- Listing agreement: Exclusive Right To Sell
- Listing terms: Cash,Conventional
- Ownership: Fee Simple
Price history
| Date | Event | Price |
|---|---|---|
| 9/27/2023 | Sold | $427,500+0.6%$154/sqft |
Source: | ||
| 9/6/2023 | Pending sale | $425,000$153/sqft |
Source: | ||
| 8/14/2023 | Contingent | $425,000$153/sqft |
Source: | ||
| 8/10/2023 | Listed for sale | $425,000+16.4%$153/sqft |
Source: | ||
| 1/31/2022 | Sold | $365,000$132/sqft |
Source: | ||
Public tax history
| Year | Property taxes | Tax assessment |
|---|---|---|
| 2025 | $4,287 +1.5% | $104,280 |
| 2024 | $4,223 +1.2% | $104,280 |
| 2023 | $4,171 +0.9% | $104,280 |
Find assessor info on the county website
Neighborhood: 19352
Nearby schools
GreatSchools rating
- 8/10Avon Grove Intermediate SchoolGrades: 3-6Distance: 1 mi
- 7/10Fred S Engle Middle SchoolGrades: 7-8Distance: 4.5 mi
- 9/10Avon Grove High SchoolGrades: 9-12Distance: 3 mi
Schools provided by the listing agent
- District: Avon Grove
Source: Bright MLS. This data may not be complete. We recommend contacting the local school district to confirm school assignments for this home.
Get a cash offer in 3 minutes
Find out how much your home could sell for in as little as 3 minutes with a no-obligation cash offer.
Estimated market value$500,700
Get a cash offer in 3 minutes
Find out how much your home could sell for in as little as 3 minutes with a no-obligation cash offer.
Estimated market value
$500,700

