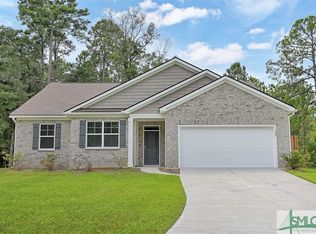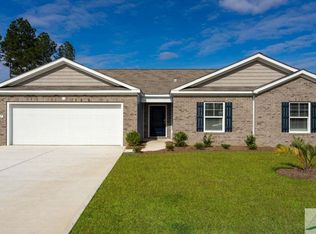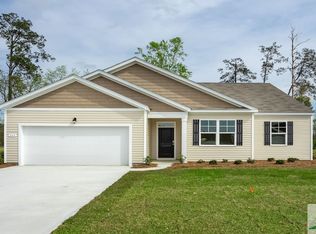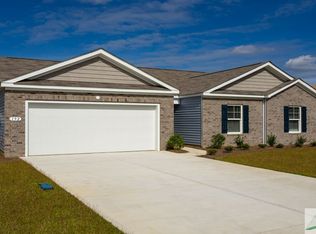Sold for $373,990
$373,990
238 Sage Field Drive, Rincon, GA 31326
4beds
2,594sqft
Single Family Residence
Built in 2023
0.32 Acres Lot
$377,500 Zestimate®
$144/sqft
$2,673 Estimated rent
Home value
$377,500
$359,000 - $396,000
$2,673/mo
Zestimate® history
Loading...
Owner options
Explore your selling options
What's special
*Ask about Interest Rates Starting as Low as 5.50% 30 YR FIXED! & $8,500 Towards Closing Cost w/ preferred lender! * The Fairview plan by D.R. Horton in the Enclave at Mill Creek! This two-story plan has a large open kitchen w/ huge island and pantry. The primary suite is on the main level and has tons of closet space w/ a large walk-in closet and separate linen closet. Laundry room and half bath are also located on the first floor. Upstairs are three large bedrooms, a hall bath, and the best part - an amazing second living area! Not to mention beautiful brick front elevation for added curb appeal! Plus - 2" faux wood blinds in all standard windows and Smart Home technology. The Enclave at Mill Creek is a picturesque community w/ large home sites. Peaceful setting, but close to activities in Pooler and Savannah. Desirable Effingham school district. Pic, photos, colors, features & sizes are for illustration purposes only and will vary from the homes as built. Home is under construction.
Zillow last checked: 8 hours ago
Listing updated: May 09, 2023 at 08:46am
Listed by:
Ty'Vareya Hardy 404-988-4791,
DR Horton Realty of Georgia
Bought with:
Roxanne Botha, 403176
McIntosh Realty Team LLC
Source: Hive MLS,MLS#: SA285474
Facts & features
Interior
Bedrooms & bathrooms
- Bedrooms: 4
- Bathrooms: 3
- Full bathrooms: 2
- 1/2 bathrooms: 1
Heating
- Central, Electric
Cooling
- Central Air, Electric
Appliances
- Included: Some Electric Appliances, Dishwasher, Electric Water Heater, Microwave, Oven, Plumbed For Ice Maker, Range, Self Cleaning Oven
- Laundry: Laundry Room, Washer Hookup, Dryer Hookup
Features
- Double Vanity, Entrance Foyer, High Ceilings, Kitchen Island, Main Level Primary, Primary Suite, Pantry, Pull Down Attic Stairs, Recessed Lighting, Separate Shower, Programmable Thermostat
- Windows: Double Pane Windows
- Basement: None
Interior area
- Total interior livable area: 2,594 sqft
Property
Parking
- Total spaces: 2
- Parking features: Attached, Garage Door Opener
- Garage spaces: 2
Accessibility
- Accessibility features: No Stairs
Features
- Patio & porch: Patio
Lot
- Size: 0.32 Acres
Details
- Parcel number: 0476D113000
- Zoning description: Single Family
- Special conditions: Standard
Construction
Type & style
- Home type: SingleFamily
- Architectural style: Traditional
- Property subtype: Single Family Residence
Materials
- Brick, Vinyl Siding
- Foundation: Concrete Perimeter
- Roof: Asphalt,Vented
Condition
- New Construction,Under Construction
- New construction: Yes
- Year built: 2023
Details
- Builder model: Fairview
- Builder name: D.R. Horton
Utilities & green energy
- Sewer: Public Sewer
- Water: Public
- Utilities for property: Cable Available, Underground Utilities
Green energy
- Energy efficient items: Windows
Community & neighborhood
Community
- Community features: Street Lights
Location
- Region: Rincon
- Subdivision: The Enclave at Mill Creek
HOA & financial
HOA
- Has HOA: Yes
- HOA fee: $330 annually
Other
Other facts
- Listing agreement: Exclusive Right To Sell
- Listing terms: Cash,Conventional,1031 Exchange,FHA,USDA Loan,VA Loan
- Ownership type: Builder
- Road surface type: Asphalt
Price history
| Date | Event | Price |
|---|---|---|
| 11/13/2025 | Listing removed | $2,500$1/sqft |
Source: Zillow Rentals Report a problem | ||
| 9/18/2025 | Price change | $2,500-7.4%$1/sqft |
Source: Zillow Rentals Report a problem | ||
| 8/17/2025 | Listed for rent | $2,700$1/sqft |
Source: Zillow Rentals Report a problem | ||
| 8/15/2025 | Listing removed | $380,000$146/sqft |
Source: | ||
| 8/1/2025 | Price change | $380,000-1.3%$146/sqft |
Source: | ||
Public tax history
| Year | Property taxes | Tax assessment |
|---|---|---|
| 2024 | $4,339 +51.1% | $139,532 +49.9% |
| 2023 | $2,871 +310.3% | $93,111 +278.5% |
| 2022 | $700 +44% | $24,600 +46.4% |
Find assessor info on the county website
Neighborhood: 31326
Nearby schools
GreatSchools rating
- 7/10Blandford Elementary SchoolGrades: PK-5Distance: 2.5 mi
- 7/10Ebenezer Middle SchoolGrades: 6-8Distance: 5.1 mi
- 8/10South Effingham High SchoolGrades: 9-12Distance: 9.7 mi
Schools provided by the listing agent
- Elementary: Blandford
- Middle: Ebenezer
- High: South Effingham
Source: Hive MLS. This data may not be complete. We recommend contacting the local school district to confirm school assignments for this home.
Get pre-qualified for a loan
At Zillow Home Loans, we can pre-qualify you in as little as 5 minutes with no impact to your credit score.An equal housing lender. NMLS #10287.
Sell for more on Zillow
Get a Zillow Showcase℠ listing at no additional cost and you could sell for .
$377,500
2% more+$7,550
With Zillow Showcase(estimated)$385,050



