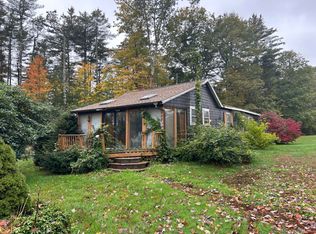Closed
$380,000
238 Sadie Dunn Road, Mount Vernon, ME 04352
3beds
1,750sqft
Single Family Residence
Built in 1890
1 Acres Lot
$392,300 Zestimate®
$217/sqft
$2,165 Estimated rent
Home value
$392,300
$365,000 - $416,000
$2,165/mo
Zestimate® history
Loading...
Owner options
Explore your selling options
What's special
Mount Vernon- Don't let the age of home scare you! it has been reconstructed throughout. This beautiful 1800's farmhouse is an absolute must see!! This home has been completely renovated but still has the charm and character of a century old farmhouse. With the beautiful wood beams, pine ceilings, 8 foot kitchen island with seating for 4-5, large open concept kitchen, living and dining space, and a bonus room there is plenty of room to spread out. 3 bedrooms, 1 and a half baths, attached 2 car garage, a spacious front farmers porch and a new back deck for entertaining. Spray foam insulation, new wiring, plumbing, efficient propane heat & on demand hot water. Home was gutted to the studs with everything being new inside & out! The 1 acre of property has plenty of room to enjoy and is surrounded by other fields & a stone wall border on one side. 20 minutes to interstate 95 and 15 minutes to downtown Winthrop, It's country style living with the convenience of being close to town. This modern farmhouse is a perfect start to your new year! Be the first owners of this freshly renovated home. Call today for your private tour.
Zillow last checked: 8 hours ago
Listing updated: January 15, 2025 at 05:19am
Listed by:
Brookewood Realty
Bought with:
Your Home Sold Guaranteed Realty
Source: Maine Listings,MLS#: 1549883
Facts & features
Interior
Bedrooms & bathrooms
- Bedrooms: 3
- Bathrooms: 2
- Full bathrooms: 1
- 1/2 bathrooms: 1
Bedroom 1
- Features: Closet
- Level: First
Bedroom 2
- Features: Closet
- Level: Second
Bedroom 3
- Features: Closet
- Level: Second
Bonus room
- Features: Vaulted Ceiling(s)
- Level: First
Dining room
- Features: Dining Area
- Level: First
Kitchen
- Features: Eat-in Kitchen, Kitchen Island, Vaulted Ceiling(s)
- Level: First
Living room
- Level: First
Heating
- Zoned, Hot Water, Direct Vent Furnace, Baseboard
Cooling
- None
Appliances
- Included: Tankless Water Heater, Refrigerator, Microwave, Electric Range, Dishwasher
- Laundry: Laundry - 1st Floor, Main Level
Features
- 1st Floor Bedroom
- Flooring: Vinyl, Laminate
- Windows: Low Emissivity Windows
- Basement: Full,Exterior Only,Unfinished
- Has fireplace: No
Interior area
- Total structure area: 1,750
- Total interior livable area: 1,750 sqft
- Finished area above ground: 1,750
- Finished area below ground: 0
Property
Parking
- Total spaces: 2
- Parking features: Auto Door Opener, 5 - 10 Spaces, Gravel, On Site, Inside Entrance
- Attached garage spaces: 2
Features
- Patio & porch: Porch
- Has view: Yes
- View description: Fields, Scenic
Lot
- Size: 1 Acres
- Features: Open Lot, Level, Rural
Details
- Parcel number: MTVRMR11L4
- Zoning: Residential
Construction
Type & style
- Home type: SingleFamily
- Architectural style: Farmhouse
- Property subtype: Single Family Residence
Materials
- Vinyl Siding, Wood Frame
- Foundation: Block, Stone, Granite, Concrete Perimeter
- Roof: Metal
Condition
- Year built: 1890
Utilities & green energy
- Electric: Circuit Breakers
- Sewer: Septic Tank, Private Sewer
- Water: Well, Private
Green energy
- Energy efficient items: LED Light Fixtures
Community & neighborhood
Location
- Region: Mount Vernon
Other
Other facts
- Road surface type: Paved
Price history
| Date | Event | Price |
|---|---|---|
| 7/2/2024 | Listing removed | -- |
Source: | ||
| 6/13/2024 | Listed for sale | $430,000+13.2%$246/sqft |
Source: | ||
| 1/27/2023 | Sold | $380,000+0%$217/sqft |
Source: | ||
| 12/24/2022 | Contingent | $379,900$217/sqft |
Source: | ||
| 12/17/2022 | Price change | $379,900+162%$217/sqft |
Source: | ||
Public tax history
| Year | Property taxes | Tax assessment |
|---|---|---|
| 2024 | $3,585 +10.5% | $170,700 |
| 2023 | $3,243 +54.4% | $170,700 +50.4% |
| 2022 | $2,100 +12.1% | $113,500 |
Find assessor info on the county website
Neighborhood: 04352
Nearby schools
GreatSchools rating
- 5/10Readfield Elementary SchoolGrades: PK-5Distance: 3.2 mi
- 6/10Maranacook Community Middle SchoolGrades: 6-8Distance: 1.9 mi
- 7/10Maranacook Community High SchoolGrades: 9-12Distance: 1.9 mi

Get pre-qualified for a loan
At Zillow Home Loans, we can pre-qualify you in as little as 5 minutes with no impact to your credit score.An equal housing lender. NMLS #10287.
