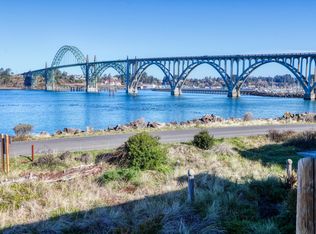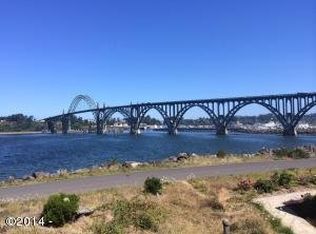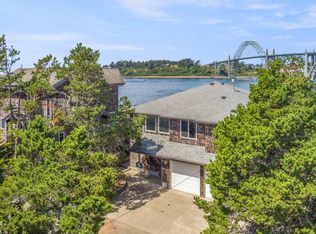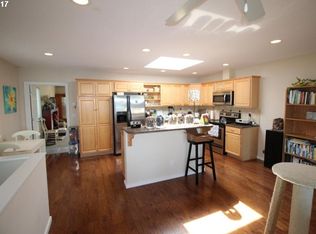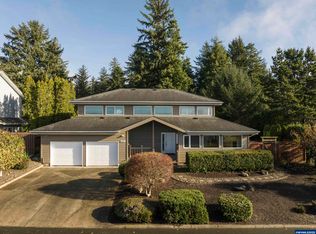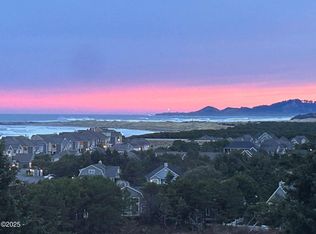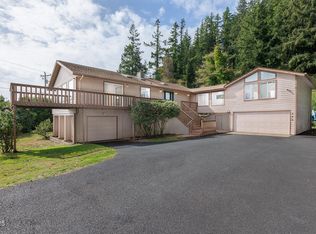Welcome to your luxury waterfront escape in Newport's historic South Beach. Nearly twice the size of other units, this furnished home offers stunning views of the Yaquina Bay Bridge, harbor, and ocean. Watch sea lions and fishing boats from your deck or walk to the aquarium, Rogue Brewery, Hatfield Center, beach, marina, and pier. Inside, enjoy an open layout, chef's kitchen with custom cabinetry, and 100'' movie screen. The primary suite has vaulted ceilings, heated bathroom floors, and private deck access. Two more water-view bedrooms, a luxe guest bath, finished garage with ping-pong, private spa, and RV/boat parking complete the package. Pet-friendly coastal living at its best!
Active
$685,000
238 SW 27th St, Newport, OR 97365
3beds
2baths
2,631sqft
Est.:
Single Family Residence
Built in 2007
3,920.4 Square Feet Lot
$-- Zestimate®
$260/sqft
$300/mo HOA
What's special
Water-view bedroomsHeated bathroom floorsPrivate deck accessOpen layoutPrivate spaLuxury waterfront escape
- 196 days |
- 557 |
- 12 |
Likely to sell faster than
Zillow last checked: 8 hours ago
Listing updated: September 06, 2025 at 04:37pm
Listed by:
Mark K Peterson 503-496-7620,
Redfin
Source: OCMLS,MLS#: 25-1258
Tour with a local agent
Facts & features
Interior
Bedrooms & bathrooms
- Bedrooms: 3
- Bathrooms: 2
Heating
- Electric Wall/Zone
Appliances
- Included: Water Heater
Features
- Vaulted Ceiling(s)
- Flooring: Vinyl, Carpet, Tile
- Windows: Window Coverings
- Has fireplace: Yes
- Fireplace features: Gas
Interior area
- Total structure area: 2,631
- Total interior livable area: 2,631 sqft
Property
Parking
- Parking features: Garage
- Has garage: Yes
Features
- Patio & porch: Deck
- Has view: Yes
- View description: Bridge(s)
Lot
- Size: 3,920.4 Square Feet
Details
- Additional structures: None
- Additional parcels included: PROPERTY ID R198851 PLAYA DEL SUR, LOT 10, DOC201607451
- Parcel number: 111117BD480000
- Zoning description: R-5 Residential
Construction
Type & style
- Home type: SingleFamily
- Architectural style: Traditional
- Property subtype: Single Family Residence
Materials
- Foundation: Concrete Perimeter
- Roof: Composition
Condition
- Year built: 2007
Utilities & green energy
- Water: Public
Community & HOA
Community
- Subdivision: Playa Del Sur Residence
HOA
- Has HOA: Yes
- HOA fee: $300 monthly
Location
- Region: Newport
Financial & listing details
- Price per square foot: $260/sqft
- Tax assessed value: $748,950
- Annual tax amount: $7,563
- Date on market: 6/2/2025
- Road surface type: Paved
Estimated market value
Not available
Estimated sales range
Not available
Not available
Price history
Price history
| Date | Event | Price |
|---|---|---|
| 9/6/2025 | Price change | $685,000-13.8%$260/sqft |
Source: | ||
| 5/31/2025 | Listed for sale | $795,000-9.1%$302/sqft |
Source: | ||
| 5/2/2025 | Listing removed | $875,000$333/sqft |
Source: | ||
| 4/8/2025 | Price change | $875,000-1.7%$333/sqft |
Source: | ||
| 2/6/2025 | Listed for sale | $890,000-5.8%$338/sqft |
Source: | ||
Public tax history
Public tax history
| Year | Property taxes | Tax assessment |
|---|---|---|
| 2024 | $7,337 +2.4% | $419,160 +3% |
| 2023 | $7,164 +3.2% | $406,960 +3% |
| 2022 | $6,943 -1.3% | $395,110 +3% |
Find assessor info on the county website
BuyAbility℠ payment
Est. payment
$4,330/mo
Principal & interest
$3310
Property taxes
$480
Other costs
$540
Climate risks
Neighborhood: South Beach
Nearby schools
GreatSchools rating
- NASam Case Elementary SchoolGrades: K-2Distance: 1.3 mi
- 2/10Newport Middle SchoolGrades: 6-8Distance: 1.8 mi
- 6/10Newport High SchoolGrades: 9-12Distance: 1.5 mi
- Loading
- Loading
