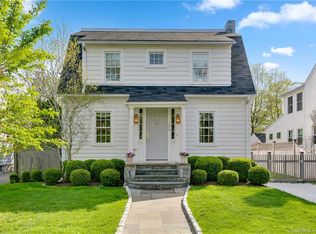An absolute gem in every way! Vintage craftsmanship & character perfectly balance with modern-day efficiencies & updates throughout. Located equidistant from Post Rd & beach (.6 miles), simply walk out your front door to train, water & town within minutes. The home's outdoor amenities are as coveted as its interior, with bluestone patio, deck, firepit, 2-car garage & fenced in yard with lush, mature landscape. Once inside, the inviting floorplan allows for a flexible flow, with private & open spaces on all 3 finished levels. Enter a charming glass-enclosed portico to a living/sitting room with built-in bookshelves leading to a separate playroom/office. Just steps to your gleaming white, spacious kitchen with new stainless appliances, Carrara marble tops, island with seating & study area. Open to dining & family room, this room spans the entire back of the home with gas fireplace, wet-bar with wine fridge. Stylish, luxe half bath with grass-cloth wall covering & mudroom with built-ins complete the 1st floor. The master suite also spans the rear of the home featuring a spa-like master bath with Carrara tile, frameless glass, oversized shower, free-standing tub, Carrara-topped double vanity & spacious walk-in closet. Three additional bedrooms, laundry room, full bath & walk-up attic access on 2nd floor. The lower level great room & craft area rarely found in this vintage are a favorite & lead to amazing, dry, abundant storage areas. You won't want to leave! Updates include: fresh paint, fire-pit, new refrigerator, new wine fridge, new cooktop, new dishwasher, new Carrara tops in kitchen, bluestone patio and landscaping surrounding, sprinkler system, 2014 fence. Garage includes amazing built-in storage racks. Lower level refrigerator pretty young and stays with the home. All built-in storage racks in finished storage area stay with home. the gas heating system was installed in 2013. Inquire with listing agent for furniture that can be purchased. Living room fireplace is aesthetic and non-functioning.
This property is off market, which means it's not currently listed for sale or rent on Zillow. This may be different from what's available on other websites or public sources.
