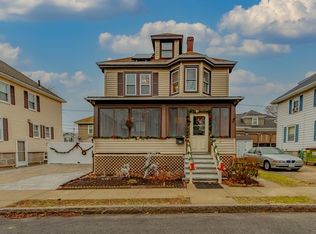Don't You Just Love These Bungalows? Your new home is awaiting you just two blocks to Buttonwood Park. Visit the animals, play tennis, baseball, visit and feed the ducks on the pond, bring the little ones to the playground, or just enjoy it's beauty and walking it's circumference with the community. Typically bungalows have two bedrooms, you have a bonus here with a third bedroom upstairs with storage area and half bath. Still carries it's original charm with the galley pantry open to kitchen area. A sure place to call HOME! Backyard fenced in for privacy with brick patio and firepit. If you don't need the upstairs then you have the perfect single level living! Come take a look and Fall In Love!
This property is off market, which means it's not currently listed for sale or rent on Zillow. This may be different from what's available on other websites or public sources.

