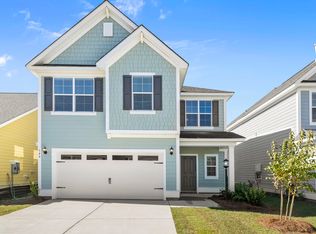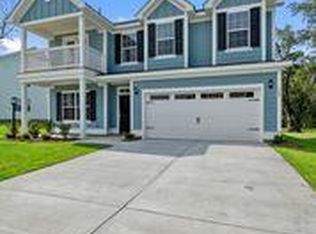Closed
$420,000
238 Red Leaf Blvd, Moncks Corner, SC 29461
5beds
2,758sqft
Single Family Residence
Built in 2019
8,712 Square Feet Lot
$439,200 Zestimate®
$152/sqft
$2,825 Estimated rent
Home value
$439,200
$417,000 - $461,000
$2,825/mo
Zestimate® history
Loading...
Owner options
Explore your selling options
What's special
This tastefully appointed, well-maintained Cassidy shows like a model home. Peaceful lake views from the front porch for sweet tea sippin' afternoons. A generous foyer greets your guests. Bonus room immediately upon entering on the left. Use it as a home office, formal dining room or 6th bedroom. Enjoy entertaining in your open concept floor plan. Kitchen has plenty of cabinets, granite and SS appliances. Spacious laundry room off the kitchen and LOTS of storage! The family room includes an electric fireplace that conveys. Easy access to the first floor owner's suite, with luxurious ensuite, soaking tub, separate shower and walk-in closet. Don't miss the screened porch and huge extended patio for your 3 season entertaining! Matching shed conveys with home of course. Upstairs you'll find4 bedrooms, including a mother-in-law suite with its own private full bath and access to a huge unfinished walk-in flex space that is currently being used for storage. This space has potential as a mini apartment or sitting room or man cave...create your own space! The 5th bedroom is being used as a theater room.
Zillow last checked: 8 hours ago
Listing updated: August 03, 2023 at 01:01am
Listed by:
Realty ONE Group Coastal
Bought with:
The Boulevard Company
Source: CTMLS,MLS#: 22025036
Facts & features
Interior
Bedrooms & bathrooms
- Bedrooms: 5
- Bathrooms: 4
- Full bathrooms: 3
- 1/2 bathrooms: 1
Heating
- Natural Gas
Cooling
- Central Air
Appliances
- Laundry: Washer Hookup, Laundry Room
Features
- Ceiling - Smooth, High Ceilings, Garden Tub/Shower, Kitchen Island, See Remarks, Walk-In Closet(s), Ceiling Fan(s), Entrance Foyer, In-Law Floorplan, Pantry
- Flooring: Carpet, Laminate, Vinyl
- Has fireplace: Yes
- Fireplace features: Family Room
Interior area
- Total structure area: 2,758
- Total interior livable area: 2,758 sqft
Property
Parking
- Total spaces: 2
- Parking features: Garage
- Garage spaces: 2
Features
- Levels: Two
- Stories: 2
- Patio & porch: Patio, Front Porch, Screened
- Fencing: Privacy,Wood
Lot
- Size: 8,712 sqft
- Features: 0 - .5 Acre, High
Details
- Parcel number: 1971303014
Construction
Type & style
- Home type: SingleFamily
- Architectural style: Traditional
- Property subtype: Single Family Residence
Materials
- Cement Siding
- Foundation: Slab
- Roof: Architectural
Condition
- New construction: No
- Year built: 2019
Utilities & green energy
- Sewer: Public Sewer
- Water: Public
Green energy
- Green verification: HERS Index Score
Community & neighborhood
Community
- Community features: Park, Pool, Walk/Jog Trails
Location
- Region: Moncks Corner
- Subdivision: Foxbank Plantation
Other
Other facts
- Listing terms: Cash,Conventional,FHA,USDA Loan,VA Loan
Price history
| Date | Event | Price |
|---|---|---|
| 8/2/2023 | Sold | $420,000-1.2%$152/sqft |
Source: | ||
| 6/1/2023 | Contingent | $425,000$154/sqft |
Source: | ||
| 5/15/2023 | Listed for sale | $425,000$154/sqft |
Source: | ||
| 5/6/2023 | Contingent | $425,000$154/sqft |
Source: | ||
| 5/1/2023 | Price change | $425,000-7.6%$154/sqft |
Source: | ||
Public tax history
| Year | Property taxes | Tax assessment |
|---|---|---|
| 2024 | $2,582 +31.9% | $16,550 +37.2% |
| 2023 | $1,958 -7.4% | $12,060 |
| 2022 | $2,115 -48.5% | $12,060 |
Find assessor info on the county website
Neighborhood: 29461
Nearby schools
GreatSchools rating
- 7/10Foxbank ElementaryGrades: PK-5Distance: 0.6 mi
- 4/10Berkeley Middle SchoolGrades: 6-8Distance: 7.3 mi
- 5/10Berkeley High SchoolGrades: 9-12Distance: 7.1 mi
Schools provided by the listing agent
- Elementary: Foxbank
- Middle: Berkeley
- High: Berkeley
Source: CTMLS. This data may not be complete. We recommend contacting the local school district to confirm school assignments for this home.
Get a cash offer in 3 minutes
Find out how much your home could sell for in as little as 3 minutes with a no-obligation cash offer.
Estimated market value
$439,200
Get a cash offer in 3 minutes
Find out how much your home could sell for in as little as 3 minutes with a no-obligation cash offer.
Estimated market value
$439,200

