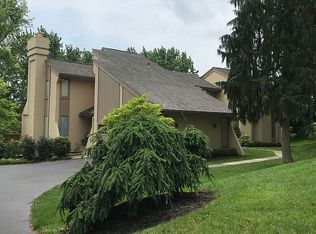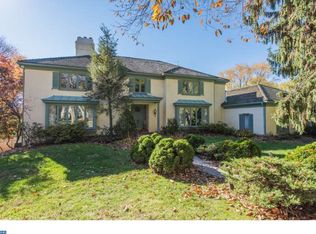Sold for $2,300,000
$2,300,000
238 Ravenscliff Rd, Saint Davids, PA 19087
3beds
5,473sqft
Single Family Residence
Built in 1980
0.52 Acres Lot
$2,513,300 Zestimate®
$420/sqft
$7,917 Estimated rent
Home value
$2,513,300
$2.29M - $2.79M
$7,917/mo
Zestimate® history
Loading...
Owner options
Explore your selling options
What's special
Welcome to 238 Ravenscliff, a stunning contemporary executive residence nestled in the coveted locale of Wayne, PA. This elegant home boasts a generous 5473 square feet of interior living space as measured by a Matterport scan floor plan. The home sits on a picturesque lot spanning over 1/2 acre in a beautiful, mature, and welcoming neighborhood. As you approach the house, a new flagstone-paved promenade and gas lanterns greet you. Splendid gardens and a private entry court set the tone for the home’s inner splendor. Upon entering, you are greeted by a seamless blend of sophistication and modern design. The interior boasts luxurious details, open space, and abundant windows that bathe it in natural light, fostering a welcoming atmosphere. The main level features an expansive living space with a towering two-sided fireplace, a stylish bar, and panoramic views, ideal for hosting grand gatherings and moments of repose. The gourmet kitchen is a culinary masterpiece, equipped with top-of-the-line appliances and a stylish marble island, ideal for casual dining and entertaining. The primary bedroom is a luxurious retreat with an en-suite bathroom with a soaking tub, large shower, and touch light mirrors. The generous closet is complete with abundant storage solutions. Each additional bedroom features a private en-suite bathroom, ensuring comfort and privacy for family and guests. Step outside to the expansive deck, where you can savor al fresco dining or simply unwind while enjoying the picturesque views. During peak sunlight, seek shelter beneath the stunning new awning, which provides a perfect vantage point for enjoying breathtaking western sunsets. In the chilly winter season, unwind in front of one of the two inviting fireplaces with a captivating book. The home also includes a fully finished lower level, boasting a full bar, movie theater, gym, craft room, additional storage, and the potential for a fourth bedroom. With the security of a recently installed roof, water heater, boiler, and windows, this home presents a lifestyle of luxury and sophistication. Don't let this opportunity slip by to make this exceptional property your new home.
Zillow last checked: 8 hours ago
Listing updated: June 21, 2024 at 05:43am
Listed by:
Mary Beth Hurtado 610-608-3119,
Compass RE
Bought with:
Katie Kincade, RS313158
Compass RE
Source: Bright MLS,MLS#: PADE2066076
Facts & features
Interior
Bedrooms & bathrooms
- Bedrooms: 3
- Bathrooms: 6
- Full bathrooms: 3
- 1/2 bathrooms: 3
- Main level bathrooms: 2
Basement
- Area: 969
Heating
- Forced Air, Natural Gas
Cooling
- Central Air, Electric
Appliances
- Included: Central Vacuum, Trash Compactor, Dishwasher, Dryer, Oven/Range - Gas, Range Hood, Refrigerator, Six Burner Stove, Stainless Steel Appliance(s), Washer, Gas Water Heater
- Laundry: Upper Level, Mud Room
Features
- Attic, Bar, Breakfast Area, Built-in Features, Butlers Pantry, Central Vacuum, Crown Molding, Family Room Off Kitchen, Open Floorplan, Formal/Separate Dining Room, Eat-in Kitchen, Kitchen Island, Recessed Lighting, Soaking Tub, Bathroom - Stall Shower, Upgraded Countertops, Wainscotting, Walk-In Closet(s)
- Flooring: Hardwood, Ceramic Tile, Carpet, Wood
- Windows: Skylight(s)
- Basement: Finished,Walk-Out Access,Improved,Exterior Entry
- Number of fireplaces: 3
Interior area
- Total structure area: 5,473
- Total interior livable area: 5,473 sqft
- Finished area above ground: 4,504
- Finished area below ground: 969
Property
Parking
- Total spaces: 5
- Parking features: Garage Faces Side, Inside Entrance, Garage Door Opener, Attached, Driveway
- Attached garage spaces: 2
- Uncovered spaces: 3
Accessibility
- Accessibility features: None
Features
- Levels: Three
- Stories: 3
- Exterior features: Awning(s), Extensive Hardscape, Lighting
- Pool features: None
- Has view: Yes
- View description: Panoramic, Scenic Vista
Lot
- Size: 0.52 Acres
- Features: Backs - Open Common Area, Cleared, Landscaped, Premium, Private
Details
- Additional structures: Above Grade, Below Grade
- Parcel number: 36030187909
- Zoning: RESIDENTIAL
- Special conditions: Standard
Construction
Type & style
- Home type: SingleFamily
- Architectural style: French,Colonial,Transitional
- Property subtype: Single Family Residence
Materials
- Stucco, Brick
- Foundation: Concrete Perimeter
- Roof: Wood
Condition
- Excellent
- New construction: No
- Year built: 1980
- Major remodel year: 2021
Utilities & green energy
- Sewer: Public Sewer
- Water: Public
Community & neighborhood
Location
- Region: Saint Davids
- Subdivision: Ravenscliff
- Municipality: RADNOR TWP
HOA & financial
HOA
- Has HOA: Yes
- HOA fee: $1,650 annually
- Services included: Common Area Maintenance
- Association name: RAVENSCLIFF ROUNDHILL
Other
Other facts
- Listing agreement: Exclusive Right To Sell
- Listing terms: Cash,Conventional
- Ownership: Fee Simple
Price history
| Date | Event | Price |
|---|---|---|
| 6/21/2024 | Sold | $2,300,000+17.9%$420/sqft |
Source: | ||
| 4/27/2024 | Pending sale | $1,950,000$356/sqft |
Source: | ||
| 4/25/2024 | Listed for sale | $1,950,000+59.2%$356/sqft |
Source: | ||
| 9/10/2020 | Sold | $1,225,000-2%$224/sqft |
Source: Public Record Report a problem | ||
| 5/21/2020 | Price change | $1,250,000-5.7%$228/sqft |
Source: BHHS Fox & Roach-Bryn Mawr #PADE518818 Report a problem | ||
Public tax history
| Year | Property taxes | Tax assessment |
|---|---|---|
| 2025 | $22,751 +3.8% | $1,083,820 |
| 2024 | $21,913 +4.1% | $1,083,820 |
| 2023 | $21,044 +1.1% | $1,083,820 |
Find assessor info on the county website
Neighborhood: 19087
Nearby schools
GreatSchools rating
- 9/10Wayne El SchoolGrades: K-5Distance: 0.4 mi
- 8/10Radnor Middle SchoolGrades: 6-8Distance: 1.4 mi
- 9/10Radnor Senior High SchoolGrades: 9-12Distance: 2.4 mi
Schools provided by the listing agent
- District: Radnor Township
Source: Bright MLS. This data may not be complete. We recommend contacting the local school district to confirm school assignments for this home.
Get a cash offer in 3 minutes
Find out how much your home could sell for in as little as 3 minutes with a no-obligation cash offer.
Estimated market value$2,513,300
Get a cash offer in 3 minutes
Find out how much your home could sell for in as little as 3 minutes with a no-obligation cash offer.
Estimated market value
$2,513,300

