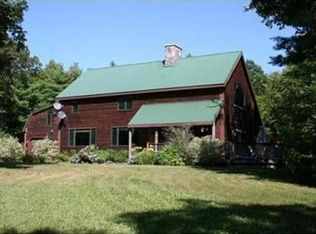This airy and sunny contemporary home built in 2001 features an open floor plan with living areas on 4 floors. It sits on a hill at the end of a gravel driveway. The ground level includes a vestibule, a large studio, a utility room and a 2-car garage. A stone stairway climbs to the front entry where the main living areas feature an open floor plan with newly finished pine floors. The large cook's kitchen boasts a large walk-in pantry, ample countertop areas and lots of cabinets. Glass doors open to the back yard where a stone patio is ideal for grilling and for relaxing close to nature. A small study with library built-ins is tucked away at the end of the living room. A laundry room with a half bath occupies the remainder of this floor. The third floor bedrooms are light and comfortable and the master suite is quite luxurious. The fourth floor family room was recently carpeted and offers a place for weaving, crafts or play. This warm home is full of soft angles and sunlight.
This property is off market, which means it's not currently listed for sale or rent on Zillow. This may be different from what's available on other websites or public sources.
