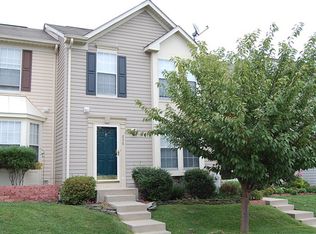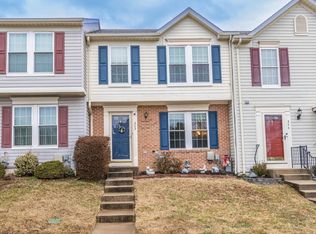Sold for $319,900
$319,900
238 Point To Point Sq, Bel Air, MD 21015
3beds
1,860sqft
Townhouse
Built in 1995
1,900 Square Feet Lot
$322,800 Zestimate®
$172/sqft
$2,558 Estimated rent
Home value
$322,800
$300,000 - $349,000
$2,558/mo
Zestimate® history
Loading...
Owner options
Explore your selling options
What's special
Prime location in the heart of Bel Air! This townhome offers the perfect blend of comfort and convenience—just minutes from downtown shops, restaurants, parks, schools, libraries, and scenic walking paths. Featuring 3 bedrooms and 2.5 baths. The main level boasts a sun-filled living room, a kitchen with center island & table space, plus a sliding glass door that opens to a private deck—ideal for outdoor dining or relaxing. The upper level includes a vaulted-ceiling Primary Suite with a large walk-in closet, along with two additional bedrooms and a full hall bath. The fully finished walk-out basement offers added living space and a full bathroom—perfect for guests, a home office, or recreation. Enjoy the fully fenced backyard for privacy and play. A must-see home in a highly desirable area! Some updated items include: hot water heater, outside railing, front door, patio and fence. Home is being SOLD AS-IS
Zillow last checked: 8 hours ago
Listing updated: December 22, 2025 at 11:09am
Listed by:
Lynn Bradshaw 410-937-2868,
Coldwell Banker Realty
Bought with:
Brajesh Maharjan, 5004261
Ghimire Homes
Source: Bright MLS,MLS#: MDHR2047424
Facts & features
Interior
Bedrooms & bathrooms
- Bedrooms: 3
- Bathrooms: 3
- Full bathrooms: 2
- 1/2 bathrooms: 1
- Main level bathrooms: 1
Primary bedroom
- Features: Flooring - Carpet, Cathedral/Vaulted Ceiling, Ceiling Fan(s), Walk-In Closet(s)
- Level: Upper
Bedroom 2
- Features: Flooring - Carpet
- Level: Upper
Bedroom 3
- Features: Flooring - Carpet
- Level: Upper
Other
- Features: Bathroom - Tub Shower
- Level: Upper
Other
- Features: Bathroom - Jetted Tub
- Level: Lower
Half bath
- Level: Main
Kitchen
- Features: Ceiling Fan(s), Kitchen Island, Eat-in Kitchen, Pantry
- Level: Main
Living room
- Features: Flooring - Carpet
- Level: Main
Recreation room
- Features: Flooring - Carpet
- Level: Lower
Heating
- Heat Pump, Natural Gas
Cooling
- Central Air, Electric
Appliances
- Included: Microwave, Dishwasher, Disposal, Dryer, Refrigerator, Oven/Range - Gas, Gas Water Heater
- Laundry: In Basement
Features
- Eat-in Kitchen, Kitchen - Table Space, Attic, Bathroom - Tub Shower, Ceiling Fan(s), Pantry, Kitchen Island, Walk-In Closet(s)
- Basement: Finished,Walk-Out Access
- Has fireplace: No
Interior area
- Total structure area: 1,860
- Total interior livable area: 1,860 sqft
- Finished area above ground: 1,240
- Finished area below ground: 620
Property
Parking
- Parking features: Assigned, On Street
- Has uncovered spaces: Yes
- Details: Assigned Parking
Accessibility
- Accessibility features: None
Features
- Levels: Three
- Stories: 3
- Patio & porch: Deck, Patio
- Exterior features: Sidewalks
- Pool features: None
- Has spa: Yes
- Spa features: Bath
- Fencing: Full
Lot
- Size: 1,900 sqft
- Features: Level, Front Yard, Rear Yard
Details
- Additional structures: Above Grade, Below Grade
- Parcel number: 1301272675
- Zoning: R3
- Special conditions: Standard
Construction
Type & style
- Home type: Townhouse
- Architectural style: Traditional
- Property subtype: Townhouse
Materials
- Other
- Foundation: Other
Condition
- New construction: No
- Year built: 1995
Utilities & green energy
- Sewer: Public Sewer
- Water: Public
Community & neighborhood
Location
- Region: Bel Air
- Subdivision: Hunters Run Village
HOA & financial
HOA
- Has HOA: Yes
- HOA fee: $260 quarterly
- Services included: Common Area Maintenance, Lawn Care Front, Trash, Snow Removal
- Association name: MRA PROPERTY MANAGEMENT
Other
Other facts
- Listing agreement: Exclusive Right To Sell
- Ownership: Fee Simple
Price history
| Date | Event | Price |
|---|---|---|
| 10/15/2025 | Sold | $319,900$172/sqft |
Source: | ||
| 9/19/2025 | Contingent | $319,900$172/sqft |
Source: | ||
| 9/12/2025 | Listed for sale | $319,900+40.6%$172/sqft |
Source: | ||
| 3/12/2008 | Sold | $227,500+48%$122/sqft |
Source: Public Record Report a problem | ||
| 11/26/2003 | Sold | $153,750+37.9%$83/sqft |
Source: Public Record Report a problem | ||
Public tax history
| Year | Property taxes | Tax assessment |
|---|---|---|
| 2025 | $2,512 +3.6% | $236,333 +6.3% |
| 2024 | $2,424 +6.7% | $222,367 +6.7% |
| 2023 | $2,271 +1.7% | $208,400 |
Find assessor info on the county website
Neighborhood: 21015
Nearby schools
GreatSchools rating
- 8/10Ring Factory Elementary SchoolGrades: K-5Distance: 1.4 mi
- 7/10Patterson Mill Middle SchoolGrades: 6-8Distance: 0.8 mi
- 7/10Patterson Mill High SchoolGrades: 9-12Distance: 0.8 mi
Schools provided by the listing agent
- District: Harford County Public Schools
Source: Bright MLS. This data may not be complete. We recommend contacting the local school district to confirm school assignments for this home.
Get a cash offer in 3 minutes
Find out how much your home could sell for in as little as 3 minutes with a no-obligation cash offer.
Estimated market value$322,800
Get a cash offer in 3 minutes
Find out how much your home could sell for in as little as 3 minutes with a no-obligation cash offer.
Estimated market value
$322,800

