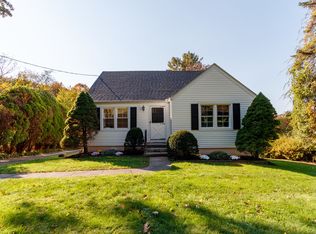You are now entering... your very own private piece of paradise! All you could ever need, a tiki bar, and more! Don't miss this brand new gourmet kitchen, complete with stainless steel appliances and quartz counters. The entire first floor has an excellent flow with hardwood everywhere, a stunning propane fireplace and an enormous family room with tons of natural light and a built-in bar; the perfect spot to gather! Upstairs you will find your massive master suite, with a walk-in closet, soaking tub and french doors to a balcony overlooking the backyard. The lower level has an additional 550 sq ft, featuring extra living space and an entertainment area that leads directly out to the pool area! Outside you'll find a heated pool, multi-tiered deck, volleyball courts, horseshoe pits, fire pit, and a BBQ area!!
This property is off market, which means it's not currently listed for sale or rent on Zillow. This may be different from what's available on other websites or public sources.

