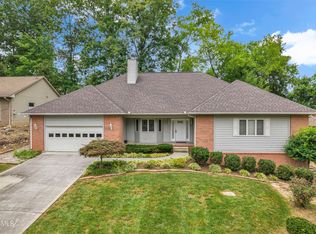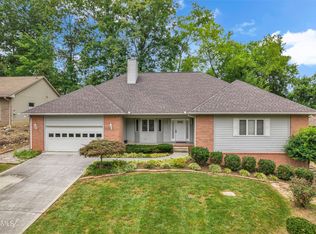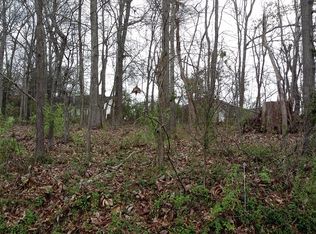Discover the comfort of this like-new, single-level UNFURNISHED Tellico Village home. This property boasts three cozy bedrooms and two and a half modern bathrooms. The heart of the home is an expansive open-concept area that combines the kitchen, living, and dining spaces. Enjoy the split floor plan with 3 bedrooms and 2 bathrooms. Primary suite features a large bedroom, a walk-in shower, dual vanity, and a walk-in closet connected to the laundry room. You will love the upscale finishes that include a blanco kitchen sink and a serene screened-in porch for that private oasis vibe. The oversized 2-car garage offers ample storage. Enjoy a low-maintenance backyard with turf and mulch, ensuring more time for relaxation. Tobacco Free and Non-Vaping Home Half of Association Fee in addition to rent. Utilities must be in tenant's name Medium dog considered on a case-by-case basis with pet deposit Minimum Rental Period: 12 months Security and Cleaning Deposit required. Measurements Screened Porch 20 x 12 Garage 23 x 23 with a 3 x 12 bump out
This property is off market, which means it's not currently listed for sale or rent on Zillow. This may be different from what's available on other websites or public sources.




