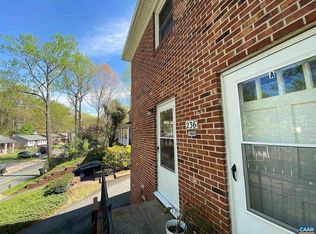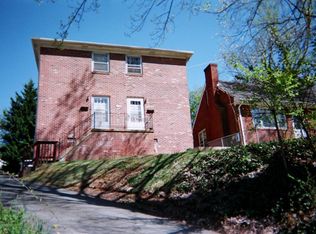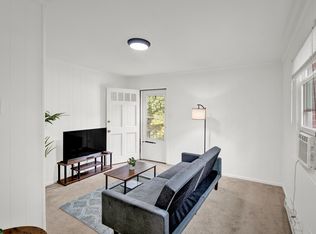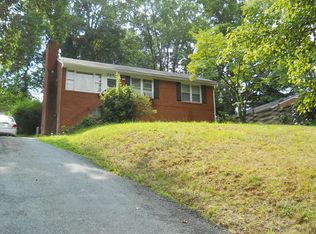Closed
$393,000
238 Old Lynchburg Rd, Charlottesville, VA 22903
4beds
1,856sqft
Single Family Residence
Built in 1960
6,969.6 Square Feet Lot
$404,500 Zestimate®
$212/sqft
$2,812 Estimated rent
Home value
$404,500
$360,000 - $457,000
$2,812/mo
Zestimate® history
Loading...
Owner options
Explore your selling options
What's special
Located just a short stroll from Fry’s Spring Beach Club and only 2 miles from the UVA campus and hospital, this home is perfect for a cozy primary residence or a smart investment. Enjoy easy access to local parks, dining, trails, and more in one of Charlottesville’s most sought-after neighborhoods. Step inside to find beautiful hardwood floors and a bright, inviting living room featuring a classic wood-burning fireplace and charming original details like the mantel and staircase. The versatile lower level offers two spacious living areas, ideal for entertaining, working from home, a guest suite, gym, or media/game room. Outdoors, relax or entertain in the fully fenced yard with fresh landscaping. A shared driveway and ample rear parking (road maintenance agreement in place) make day-to-day living easy. This home has been thoughtfully updated with major improvements already done - New appliances (2022), New roof (2021), New sewer line from street to home (2019), HVAC system (2017), New hot water heater (2023), Fresh interior paint throughout, Newly stained porch railings and painted front steps. With timeless charm, modern updates, and an unbeatable location, this move-in-ready home is a rare find and it won’t last long!
Zillow last checked: 8 hours ago
Listing updated: September 27, 2025 at 06:24am
Listed by:
KRISTIN SOROKTI 434-566-1370,
NEST REALTY GROUP
Bought with:
JOSHUA D WHITE, 0225221067
STORY HOUSE REAL ESTATE
Source: CAAR,MLS#: 664000 Originating MLS: Charlottesville Area Association of Realtors
Originating MLS: Charlottesville Area Association of Realtors
Facts & features
Interior
Bedrooms & bathrooms
- Bedrooms: 4
- Bathrooms: 2
- Full bathrooms: 2
- Main level bathrooms: 1
- Main level bedrooms: 2
Bedroom
- Level: First
Bedroom
- Level: Second
Bathroom
- Level: Basement
Bathroom
- Level: First
Kitchen
- Level: First
Laundry
- Level: Basement
Living room
- Level: First
Living room
- Level: Basement
Heating
- Electric, Heat Pump
Cooling
- Central Air, Heat Pump
Appliances
- Included: Dishwasher, Electric Range, Microwave, Refrigerator
Features
- Primary Downstairs
- Basement: Finished,Walk-Out Access
- Has fireplace: Yes
- Fireplace features: Wood Burning
Interior area
- Total structure area: 1,856
- Total interior livable area: 1,856 sqft
- Finished area above ground: 1,031
- Finished area below ground: 825
Property
Features
- Levels: Two
- Stories: 2
- Patio & porch: Front Porch, Porch
Lot
- Size: 6,969 sqft
Details
- Parcel number: 190036000
- Zoning description: R-A Low-Density Residentail District
Construction
Type & style
- Home type: SingleFamily
- Property subtype: Single Family Residence
Materials
- Stick Built
- Foundation: Block
- Roof: Architectural
Condition
- New construction: No
- Year built: 1960
Utilities & green energy
- Sewer: Public Sewer
- Water: Public
- Utilities for property: Cable Available, High Speed Internet Available
Community & neighborhood
Location
- Region: Charlottesville
- Subdivision: FRYS SPRING
Price history
| Date | Event | Price |
|---|---|---|
| 9/25/2025 | Sold | $393,000-4.1%$212/sqft |
Source: | ||
| 8/21/2025 | Listing removed | $2,400$1/sqft |
Source: Zillow Rentals Report a problem | ||
| 8/18/2025 | Pending sale | $410,000$221/sqft |
Source: | ||
| 7/18/2025 | Listed for rent | $2,400+2.1%$1/sqft |
Source: Zillow Rentals Report a problem | ||
| 6/15/2025 | Price change | $410,000-3.5%$221/sqft |
Source: | ||
Public tax history
| Year | Property taxes | Tax assessment |
|---|---|---|
| 2024 | $3,637 +8.5% | $357,900 +6.6% |
| 2023 | $3,351 +163.5% | $335,600 +26.6% |
| 2022 | $1,272 -38.9% | $265,000 +20.8% |
Find assessor info on the county website
Neighborhood: Fry Springs
Nearby schools
GreatSchools rating
- 3/10Jackson-Via Elementary SchoolGrades: PK-4Distance: 0.6 mi
- 3/10Buford Middle SchoolGrades: 7-8Distance: 1.3 mi
- 5/10Charlottesville High SchoolGrades: 9-12Distance: 3.4 mi
Schools provided by the listing agent
- Elementary: Jackson-Via
- Middle: Walker & Buford
- High: Charlottesville
Source: CAAR. This data may not be complete. We recommend contacting the local school district to confirm school assignments for this home.
Get pre-qualified for a loan
At Zillow Home Loans, we can pre-qualify you in as little as 5 minutes with no impact to your credit score.An equal housing lender. NMLS #10287.
Sell with ease on Zillow
Get a Zillow Showcase℠ listing at no additional cost and you could sell for —faster.
$404,500
2% more+$8,090
With Zillow Showcase(estimated)$412,590



