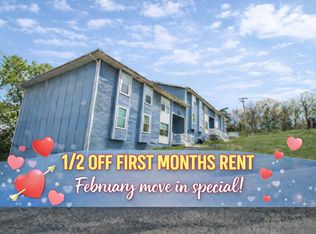FURNISHED WALK IN with NEW CARPET, newer fridge, HVAC, AND Water Heater; peace of mind should ring in your head. This IS THE ONE and at this price, WOW!! Soaring ceilings and stunning wood walls make this cabin a show stopper! From the height, to the texture, the logs really make the home feel warm and cozy.The 3 bedrooms (one is loft style) and 2 baths are perfect for your guests to come and enjoy Branson's shopping and entertainment with you. This property is a true walk-in with no steps, boasting excellent curb appeal and strong rental income history through a vacation rental program. Located beside the Tanger Outlet Mall and just minutes from Branson's top attractions, restaurants, and theaters--this is an exceptional opportunity to own a turn-key vacation rental in one of Branson's most desirable locations. Built in 2004 and meticulously maintained, this cabin is ready to welcome you--and your guests--home.
Active
$330,000
238 Oakridge Road, Branson, MO 65616
3beds
1,356sqft
Est.:
Condominium, Cabin
Built in 2004
-- sqft lot
$317,300 Zestimate®
$243/sqft
$338/mo HOA
What's special
Excellent curb appealStunning wood wallsSoaring ceilings
- 24 days |
- 1,257 |
- 69 |
Zillow last checked: 8 hours ago
Listing updated: January 20, 2026 at 02:32pm
Listed by:
Sheila Hebing 417-677-6272,
Branson USA Realty, LLC
Source: SOMOMLS,MLS#: 60313534
Tour with a local agent
Facts & features
Interior
Bedrooms & bathrooms
- Bedrooms: 3
- Bathrooms: 2
- Full bathrooms: 2
Rooms
- Room types: Loft
Heating
- Central, Fireplace(s), Electric
Cooling
- Central Air, Ceiling Fan(s)
Appliances
- Included: Dishwasher, Free-Standing Electric Oven, Dryer, Washer, Refrigerator, Microwave, Electric Water Heater
Features
- Walk-in Shower, Cathedral Ceiling(s)
- Flooring: Carpet, Tile, Hardwood
- Windows: Window Coverings, Shutters
- Has basement: No
- Has fireplace: Yes
- Fireplace features: Propane
Interior area
- Total structure area: 1,356
- Total interior livable area: 1,356 sqft
- Finished area above ground: 1,356
- Finished area below ground: 0
Property
Parking
- Parking features: Parking Space
Features
- Levels: Two
- Stories: 2
- Patio & porch: Covered, Front Porch
- Has view: Yes
- View description: Creek/Stream
- Has water view: Yes
- Water view: Creek/Stream
- Waterfront features: Wet Weather Creek
Lot
- Features: Wooded
Details
- Parcel number: 181.001002002006.056
Construction
Type & style
- Home type: Condo
- Architectural style: Log Cabin,Cabin
- Property subtype: Condominium, Cabin
Condition
- Year built: 2004
Utilities & green energy
- Sewer: Public Sewer
- Water: Public
Community & HOA
Community
- Subdivision: The Cabins at Grand Mountain
HOA
- Services included: Common Area Maintenance, Pool, Maintenance Structure, Insurance, Trash, Snow Removal
- HOA fee: $338 monthly
Location
- Region: Branson
Financial & listing details
- Price per square foot: $243/sqft
- Tax assessed value: $145,590
- Annual tax amount: $2,579
- Date on market: 1/16/2026
- Listing terms: Cash,Conventional
- Road surface type: Asphalt
Estimated market value
$317,300
$301,000 - $333,000
$2,099/mo
Price history
Price history
| Date | Event | Price |
|---|---|---|
| 1/16/2026 | Listed for sale | $330,000+84.4%$243/sqft |
Source: | ||
| 6/8/2020 | Sold | -- |
Source: Agent Provided Report a problem | ||
| 10/10/2019 | Listing removed | $179,000$132/sqft |
Source: CENTURY 21 Integrity Group #60144475 Report a problem | ||
| 8/10/2019 | Listed for sale | $179,000$132/sqft |
Source: Century 21 Integrity #60144475 Report a problem | ||
Public tax history
Public tax history
| Year | Property taxes | Tax assessment |
|---|---|---|
| 2025 | -- | $46,590 -7.8% |
| 2024 | $2,776 0% | $50,510 |
| 2023 | $2,777 +50.5% | $50,510 +43.8% |
Find assessor info on the county website
BuyAbility℠ payment
Est. payment
$2,207/mo
Principal & interest
$1594
HOA Fees
$338
Other costs
$275
Climate risks
Neighborhood: 65616
Nearby schools
GreatSchools rating
- NABranson Primary SchoolGrades: PK-KDistance: 2 mi
- 3/10Branson Jr. High SchoolGrades: 7-8Distance: 3.4 mi
- 7/10Branson High SchoolGrades: 9-12Distance: 4.6 mi
Schools provided by the listing agent
- Elementary: Branson Cedar Ridge
- Middle: Branson
- High: Branson
Source: SOMOMLS. This data may not be complete. We recommend contacting the local school district to confirm school assignments for this home.
Open to renting?
Browse rentals near this home.- Loading
- Loading
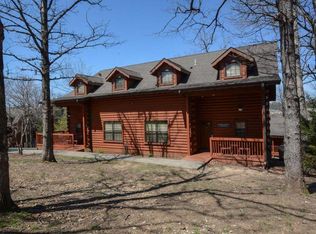
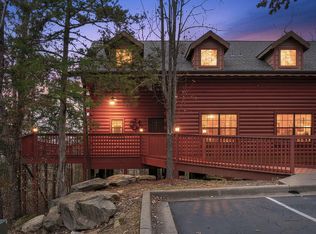

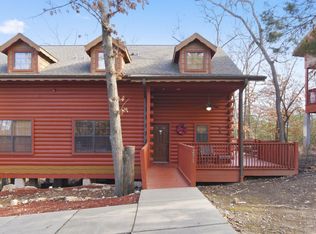
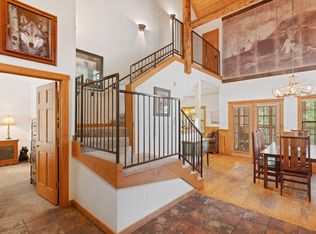
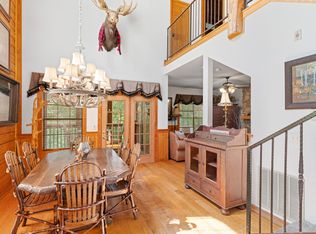
![[object Object]](https://photos.zillowstatic.com/fp/d1063c4638dce70fbb6b33eb5eb79bc1-p_c.jpg)
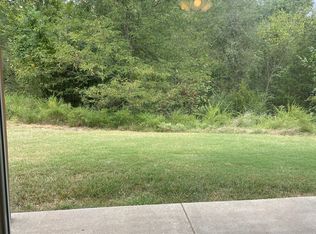
![[object Object]](https://photos.zillowstatic.com/fp/c0557e18e6e09dd65158337e433e5ba1-p_c.jpg)
