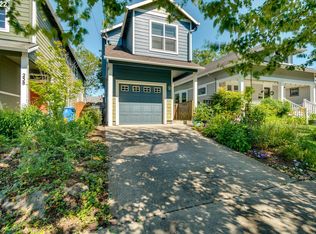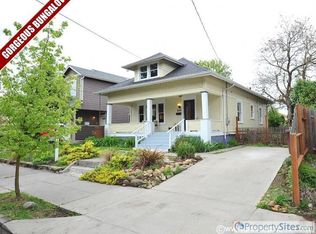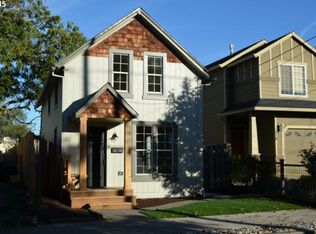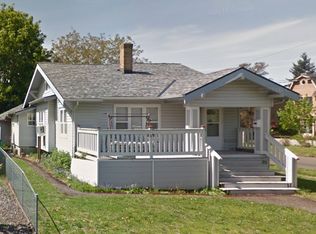Sold
$523,000
238 NE 74th Ave, Portland, OR 97213
3beds
1,411sqft
Residential, Single Family Residence
Built in 2005
2,613.6 Square Feet Lot
$507,400 Zestimate®
$371/sqft
$2,602 Estimated rent
Home value
$507,400
$467,000 - $553,000
$2,602/mo
Zestimate® history
Loading...
Owner options
Explore your selling options
What's special
Open House 6/29 12-2PM, 6/30 1-3PM.Step into this beautiful turn key home situated on a desirable corner lot in beautiful NE Portland. Enjoy the peace of mind that comes with a new roof and stylishly updated flooring throughout the main level. The fully fenced yard is ideal for privacy and perfect for family gatherings, as well as allowing your pets to safely roam freely in the yard. Enjoy the additional convenience of the included dog run. The spacious garage includes ample wall storage and room for all of your organizational needs. Upon entering the home you will be impressed by the bright and airy living space, full of abundant natural light, a modern kitchen with new granite countertops, and brand new backsplash tiling! This open floor plan is perfect for entertaining and gives flexibility when it comes to furnishing. Upstairs you will find 3 cozy bedrooms, and 2 bathrooms with contemporary updates. Located in a thriving and sought after walkable neighborhood, with easy access to shops, parks, and public transportation. Only half a mile from Montavilla and Mt. Tabor neighborhoods, and conveniently close to PDX Airport and Providence hospital, making this an ideal location. This home offers the best of both comfort and convenience. Schedule your private showing today and make this dream home yours!
Zillow last checked: 8 hours ago
Listing updated: July 18, 2024 at 02:10pm
Listed by:
Robyn Turner 541-550-8510,
Streamline Real Estate
Bought with:
Daisy Grattan, 201224676
Think Real Estate
Source: RMLS (OR),MLS#: 24321002
Facts & features
Interior
Bedrooms & bathrooms
- Bedrooms: 3
- Bathrooms: 3
- Full bathrooms: 2
- Partial bathrooms: 1
- Main level bathrooms: 1
Primary bedroom
- Features: Bathroom, Double Closet, Wood Floors
- Level: Upper
- Area: 156
- Dimensions: 13 x 12
Bedroom 2
- Features: Closet, Wallto Wall Carpet
- Level: Upper
- Area: 90
- Dimensions: 10 x 9
Bedroom 3
- Features: Closet, Wallto Wall Carpet
- Level: Upper
- Area: 100
- Dimensions: 10 x 10
Dining room
- Level: Main
- Area: 80
- Dimensions: 10 x 8
Kitchen
- Level: Main
- Area: 100
- Width: 10
Living room
- Level: Main
- Area: 225
- Dimensions: 15 x 15
Heating
- Forced Air
Cooling
- Central Air
Appliances
- Included: Dishwasher, Disposal, Free-Standing Range, Gas Water Heater
Features
- Closet, Bathroom, Double Closet
- Flooring: Wall to Wall Carpet, Wood
- Basement: Crawl Space
- Number of fireplaces: 1
- Fireplace features: Gas
Interior area
- Total structure area: 1,411
- Total interior livable area: 1,411 sqft
Property
Parking
- Total spaces: 1
- Parking features: Driveway, Attached
- Attached garage spaces: 1
- Has uncovered spaces: Yes
Features
- Levels: Two
- Stories: 2
- Patio & porch: Deck, Porch
- Exterior features: Yard
- Fencing: Fenced
Lot
- Size: 2,613 sqft
- Features: Corner Lot, Level, SqFt 0K to 2999
Details
- Parcel number: R546151
Construction
Type & style
- Home type: SingleFamily
- Architectural style: Contemporary
- Property subtype: Residential, Single Family Residence
Materials
- Cement Siding
- Roof: Composition
Condition
- Resale
- New construction: No
- Year built: 2005
Utilities & green energy
- Gas: Gas
- Sewer: Public Sewer
- Water: Public
Community & neighborhood
Location
- Region: Portland
Other
Other facts
- Listing terms: Cash,Conventional,FHA,VA Loan
- Road surface type: Paved
Price history
| Date | Event | Price |
|---|---|---|
| 7/18/2024 | Sold | $523,000+1.6%$371/sqft |
Source: | ||
| 7/2/2024 | Pending sale | $515,000$365/sqft |
Source: | ||
| 6/27/2024 | Listed for sale | $515,000+26.2%$365/sqft |
Source: | ||
| 6/12/2019 | Sold | $408,000+2.5%$289/sqft |
Source: | ||
| 5/16/2019 | Pending sale | $398,000$282/sqft |
Source: Axness & Kofman Real Estate #19184284 | ||
Public tax history
| Year | Property taxes | Tax assessment |
|---|---|---|
| 2025 | $5,855 +3.7% | $217,310 +3% |
| 2024 | $5,645 +4% | $210,990 +3% |
| 2023 | $5,428 +2.2% | $204,850 +3% |
Find assessor info on the county website
Neighborhood: Montavilla
Nearby schools
GreatSchools rating
- 8/10Vestal Elementary SchoolGrades: K-5Distance: 0.3 mi
- 9/10Harrison Park SchoolGrades: K-8Distance: 1.3 mi
- 4/10Leodis V. McDaniel High SchoolGrades: 9-12Distance: 1.2 mi
Schools provided by the listing agent
- Elementary: Vestal
- Middle: Roseway Heights
- High: Leodis Mcdaniel
Source: RMLS (OR). This data may not be complete. We recommend contacting the local school district to confirm school assignments for this home.
Get a cash offer in 3 minutes
Find out how much your home could sell for in as little as 3 minutes with a no-obligation cash offer.
Estimated market value
$507,400
Get a cash offer in 3 minutes
Find out how much your home could sell for in as little as 3 minutes with a no-obligation cash offer.
Estimated market value
$507,400



