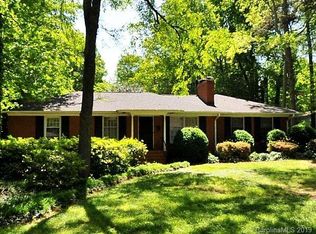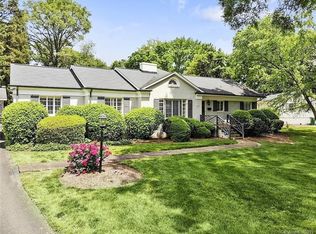Closed
$3,925,000
238 N Canterbury Rd, Charlotte, NC 28211
5beds
6,652sqft
Single Family Residence
Built in 2025
0.49 Acres Lot
$3,851,600 Zestimate®
$590/sqft
$6,963 Estimated rent
Home value
$3,851,600
$3.35M - $4.47M
$6,963/mo
Zestimate® history
Loading...
Owner options
Explore your selling options
What's special
Explore Maverick Building's latest custom Cotswold estate, featuring a striking Cape Dutch Revival Frusterio Design that prioritizes indoor-outdoor living and entertainment. Positioned on one of Cotswold's prime lots, this residence offers distinctive elements such as custom pool, a 60-inch Wolf range, a rare four-car garage, a full scullery, work from home spaces, and a tranquil primary-down suite with his and hers heated towel racks and a spa-like bath. Step outside to discover a private oasis complete with a pool and hot tub - perfect for open-air dining and relaxation. With its prime location close to amenities and top-rated schools, this is more than a home, it's a lifestyle.
Zillow last checked: 8 hours ago
Listing updated: May 08, 2025 at 12:27pm
Listing Provided by:
Steven Imobersteg steven.imobersteg@givingtreerealty.com,
Giving Tree Realty
Bought with:
Liza Caminiti
Ivester Jackson Christie's
Source: Canopy MLS as distributed by MLS GRID,MLS#: 4239447
Facts & features
Interior
Bedrooms & bathrooms
- Bedrooms: 5
- Bathrooms: 6
- Full bathrooms: 6
- Main level bedrooms: 2
Primary bedroom
- Level: Main
Heating
- Central, Forced Air, Natural Gas
Cooling
- Central Air, Zoned
Appliances
- Included: Bar Fridge, Dishwasher, Disposal, Double Oven, Exhaust Hood, Freezer, Gas Range, Refrigerator, Tankless Water Heater, Wine Refrigerator
- Laundry: Main Level
Features
- Flooring: Tile, Wood
- Has basement: No
- Fireplace features: Den, Gas, Gas Log, Living Room, Outside
Interior area
- Total structure area: 6,652
- Total interior livable area: 6,652 sqft
- Finished area above ground: 6,652
- Finished area below ground: 0
Property
Parking
- Total spaces: 4
- Parking features: Attached Garage, Garage Door Opener, Garage on Main Level
- Attached garage spaces: 4
Features
- Levels: Two
- Stories: 2
- Patio & porch: Covered, Patio, Porch, Rear Porch
- Exterior features: Gas Grill, In-Ground Irrigation, Outdoor Kitchen, Rainwater Catchment
- Pool features: Heated, In Ground, Pool/Spa Combo, Salt Water
- Has spa: Yes
- Spa features: Heated
- Fencing: Back Yard,Fenced,Privacy,Wood
Lot
- Size: 0.49 Acres
- Dimensions: 111 x 189 x 110 x 189
- Features: Level
Details
- Parcel number: 15712129
- Zoning: N1-A
- Special conditions: Standard
Construction
Type & style
- Home type: SingleFamily
- Property subtype: Single Family Residence
Materials
- Fiber Cement, Stone Veneer
- Foundation: Slab
- Roof: Shingle
Condition
- New construction: Yes
- Year built: 2025
Details
- Builder name: Maverick Building
Utilities & green energy
- Sewer: Public Sewer
- Water: City
Community & neighborhood
Location
- Region: Charlotte
- Subdivision: Cotswold
Other
Other facts
- Listing terms: Cash,Conventional
- Road surface type: Concrete, Paved
Price history
| Date | Event | Price |
|---|---|---|
| 5/8/2025 | Sold | $3,925,000-1.3%$590/sqft |
Source: | ||
| 3/26/2025 | Listed for sale | $3,975,000+364.9%$598/sqft |
Source: | ||
| 9/15/2023 | Sold | $855,000+203.2%$129/sqft |
Source: Public Record Report a problem | ||
| 3/24/2021 | Listing removed | -- |
Source: Owner Report a problem | ||
| 8/18/2014 | Listing removed | $1,095 |
Source: Owner Report a problem | ||
Public tax history
| Year | Property taxes | Tax assessment |
|---|---|---|
| 2025 | -- | $1,963,350 +130.3% |
| 2024 | -- | $852,700 |
| 2023 | -- | $852,700 +61.6% |
Find assessor info on the county website
Neighborhood: Wendover-Sedgewood
Nearby schools
GreatSchools rating
- 5/10Cotswold ElementaryGrades: 3-5Distance: 0.4 mi
- 3/10Alexander Graham MiddleGrades: 6-8Distance: 2.1 mi
- 7/10Myers Park HighGrades: 9-12Distance: 2 mi
Schools provided by the listing agent
- Elementary: Billingsville / Cotswold
- Middle: Alexander Graham
- High: Myers Park
Source: Canopy MLS as distributed by MLS GRID. This data may not be complete. We recommend contacting the local school district to confirm school assignments for this home.
Get a cash offer in 3 minutes
Find out how much your home could sell for in as little as 3 minutes with a no-obligation cash offer.
Estimated market value$3,851,600
Get a cash offer in 3 minutes
Find out how much your home could sell for in as little as 3 minutes with a no-obligation cash offer.
Estimated market value
$3,851,600

